In an old gym in Saavedra, we designed a three-level space inspired by Dante’s Divine Comedy: the cave, purgatory, and heaven.
A vertical journey from darkness to light—design as a path of transformation.
A vertical journey from darkness to light—design as a path of transformation.
THE FACADE
The experience begins at the door. A black ceramic façade. A narrow, shadowy corridor.
And a soft light inviting you in. The exterior doesn’t shout. It whispers. Only for those who dare to enter.
The experience begins at the door. A black ceramic façade. A narrow, shadowy corridor.
And a soft light inviting you in. The exterior doesn’t shout. It whispers. Only for those who dare to enter.
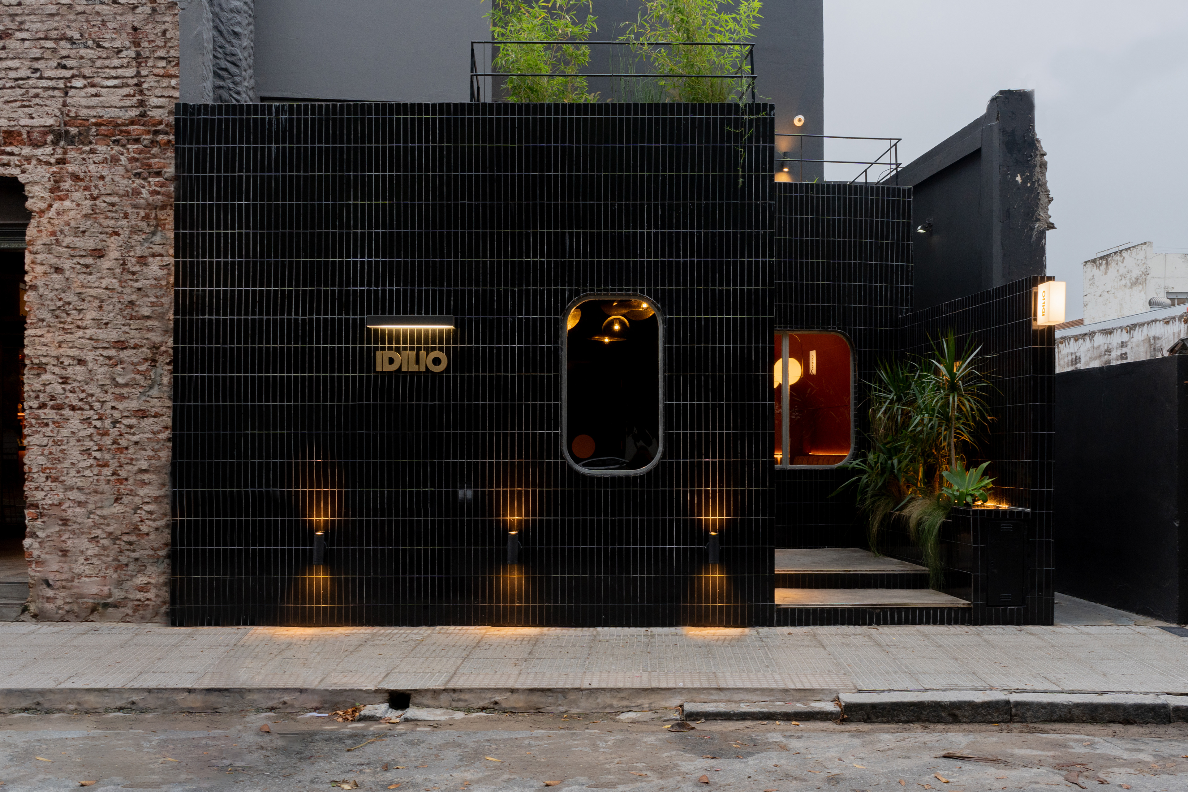
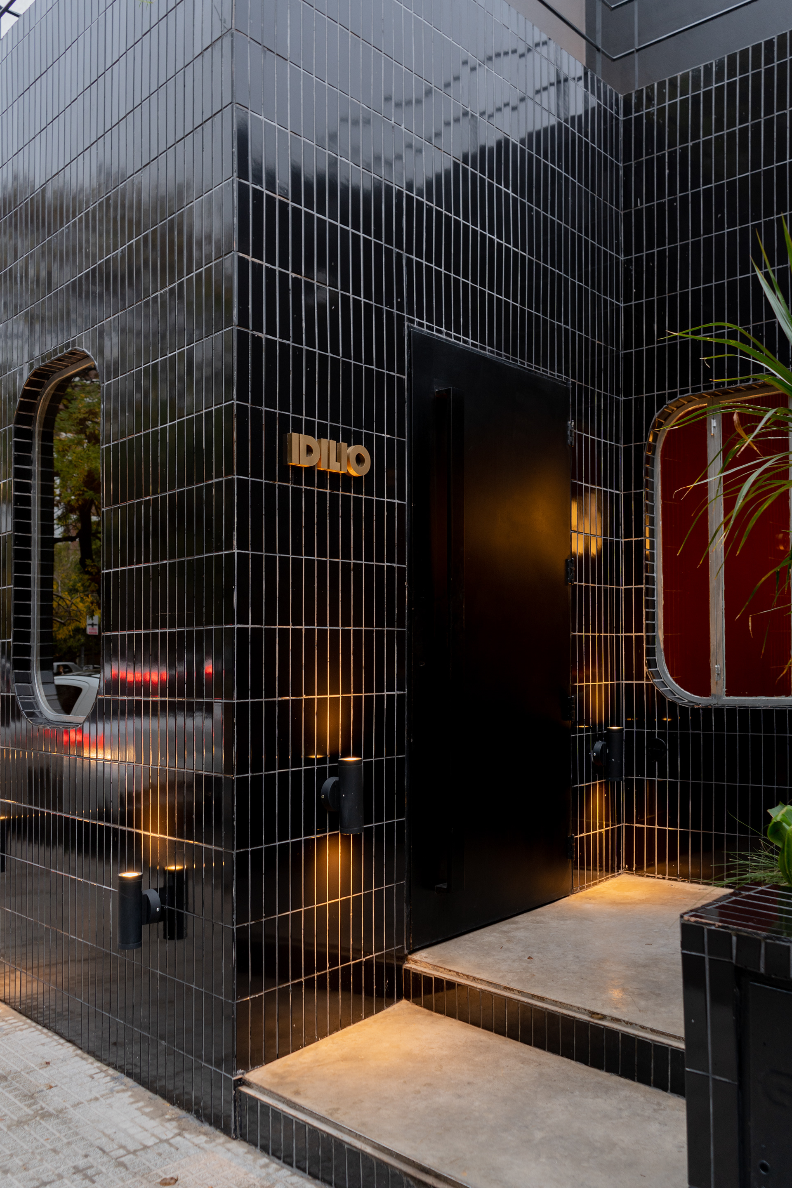
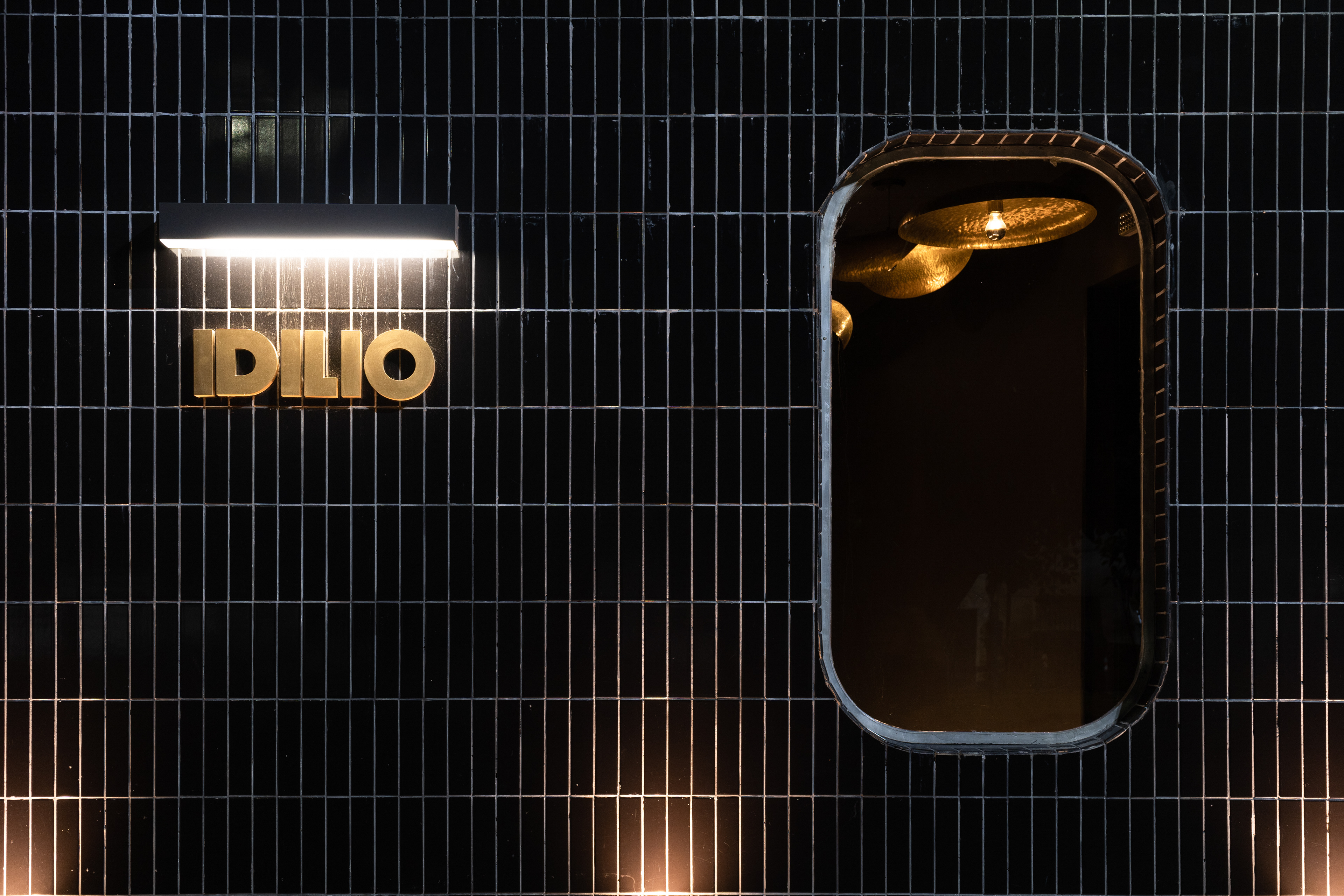
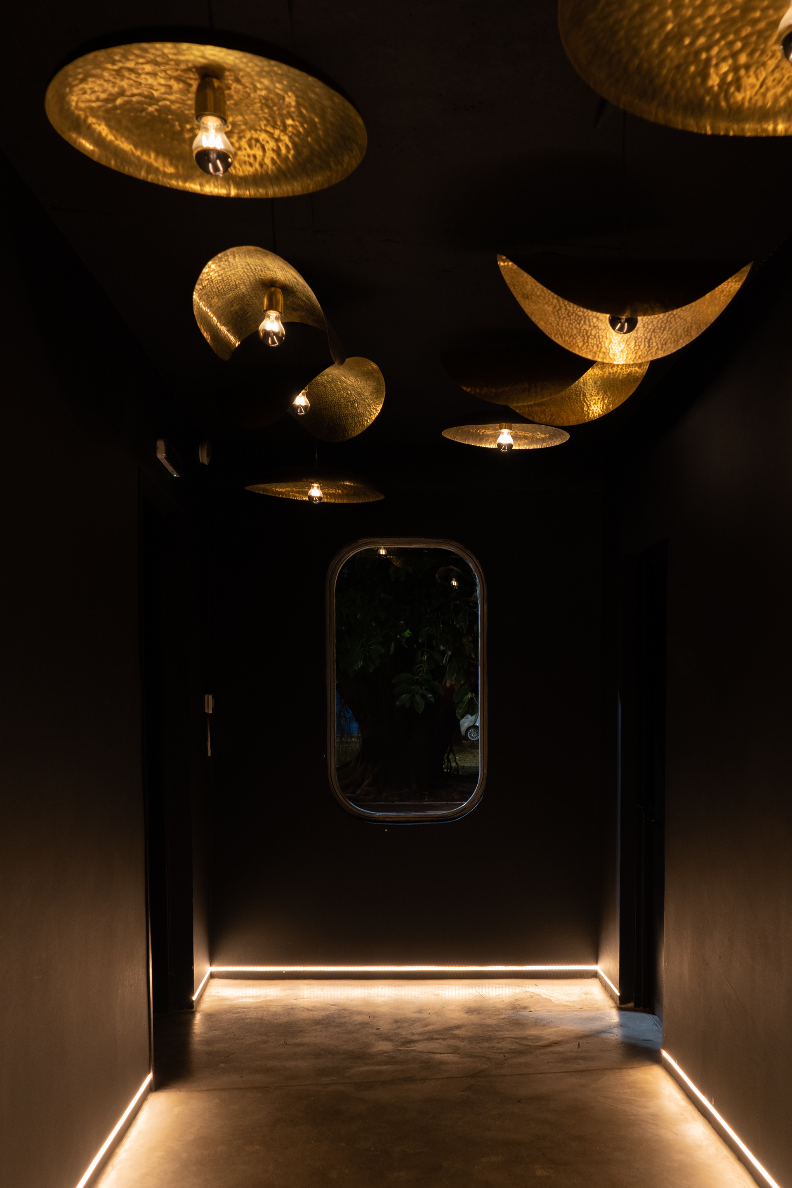
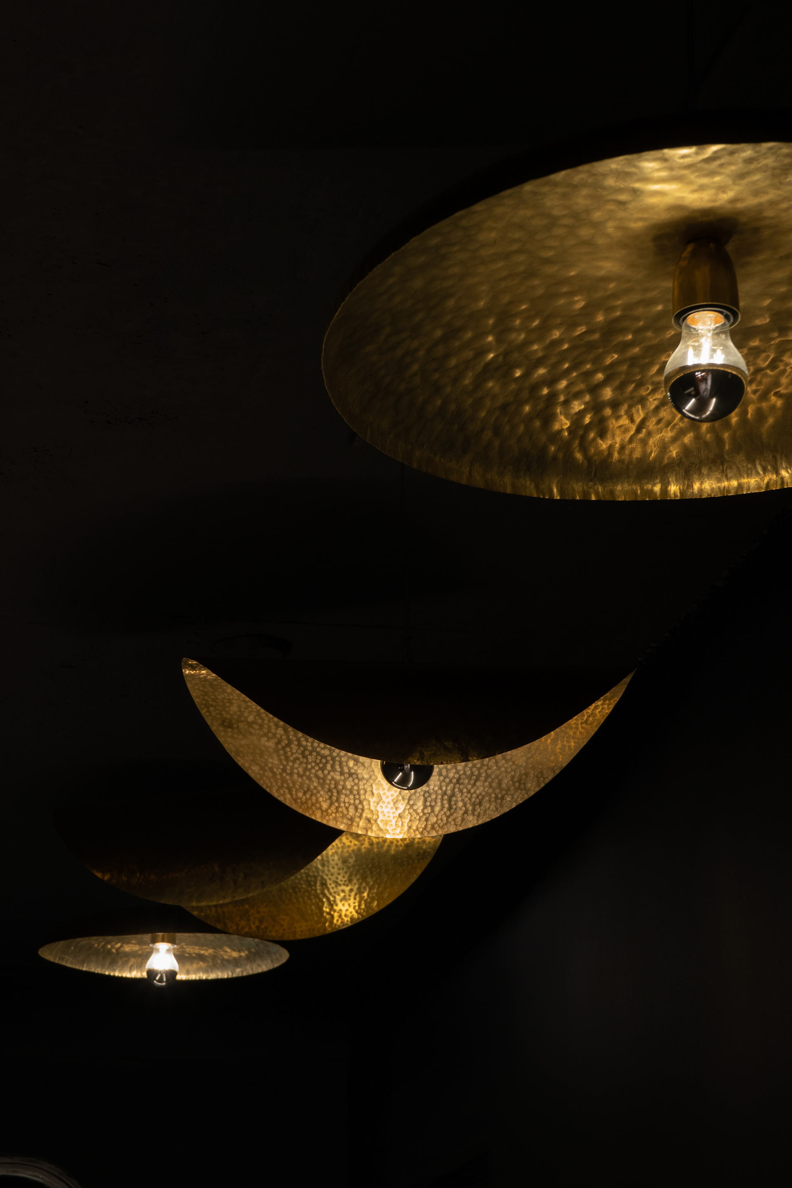
GROUND FLOOR - THE CAVE
A space that evokes a cave—earthy tones, raw textures, and light that shapes the organic forms.
An immersive, almost primal atmosphere where time seems to pause.
An immersive, almost primal atmosphere where time seems to pause.
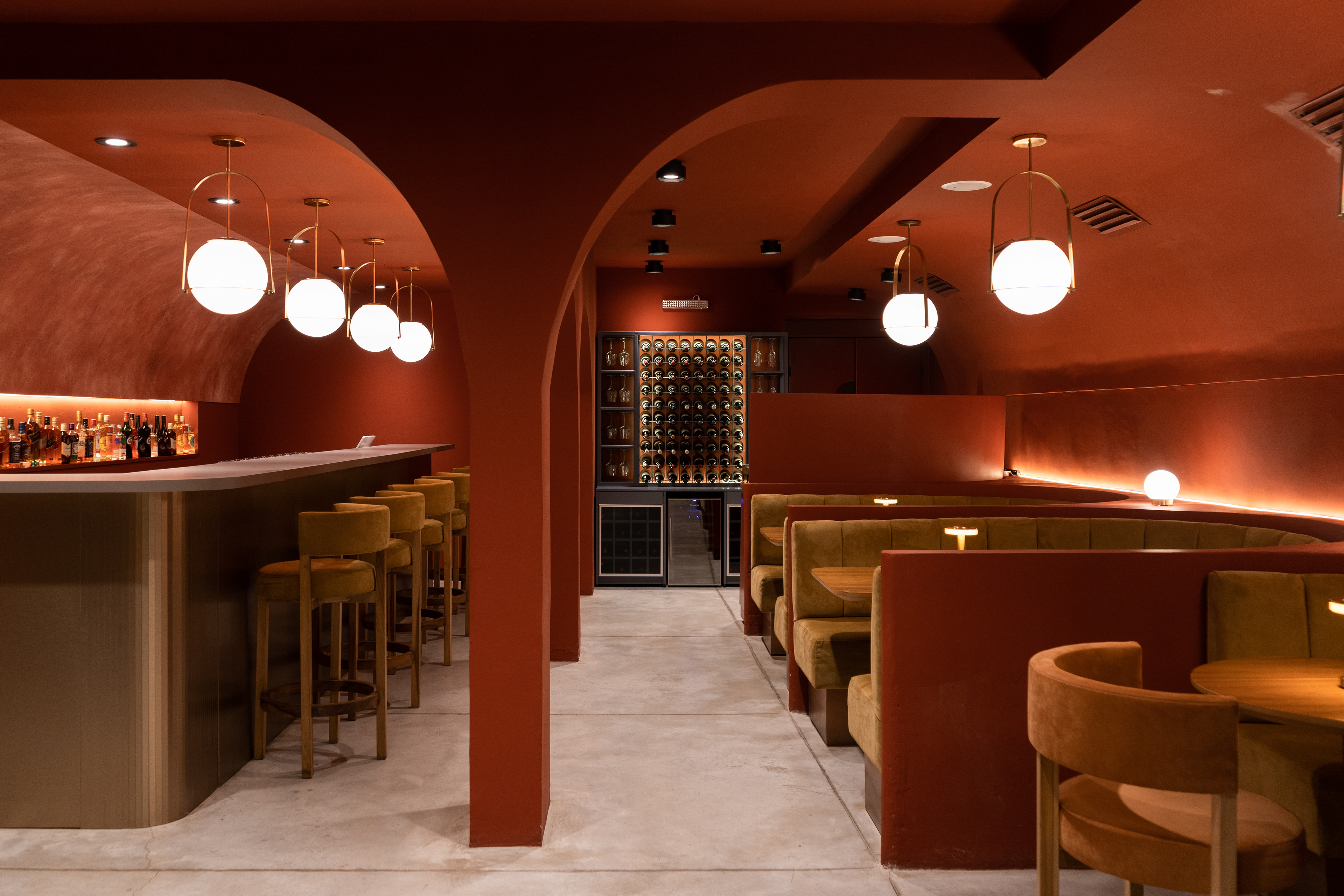
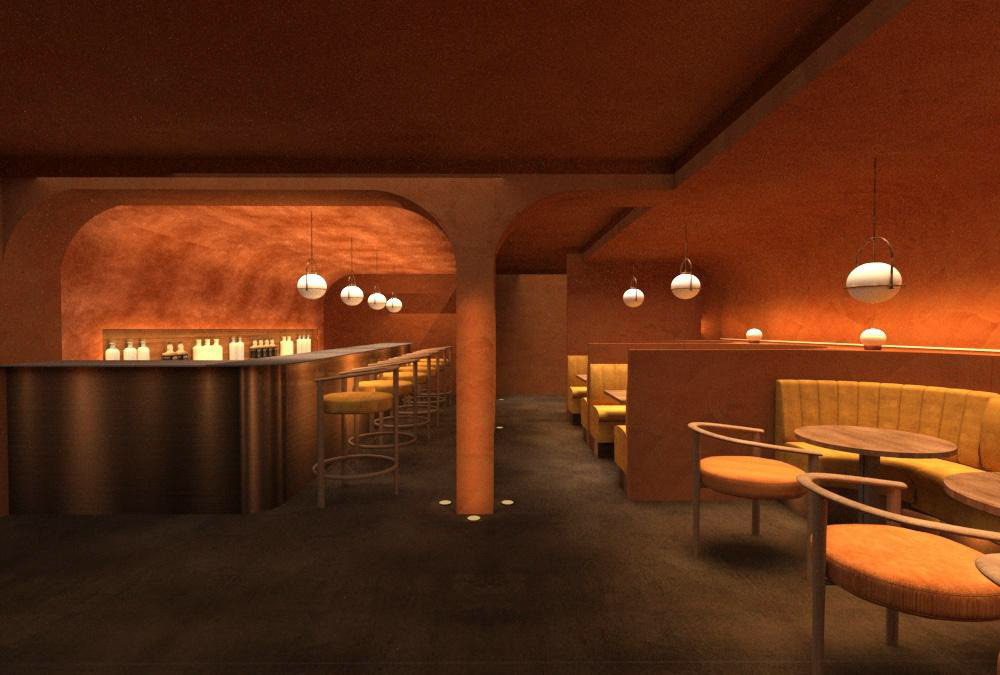
3D RENDERING
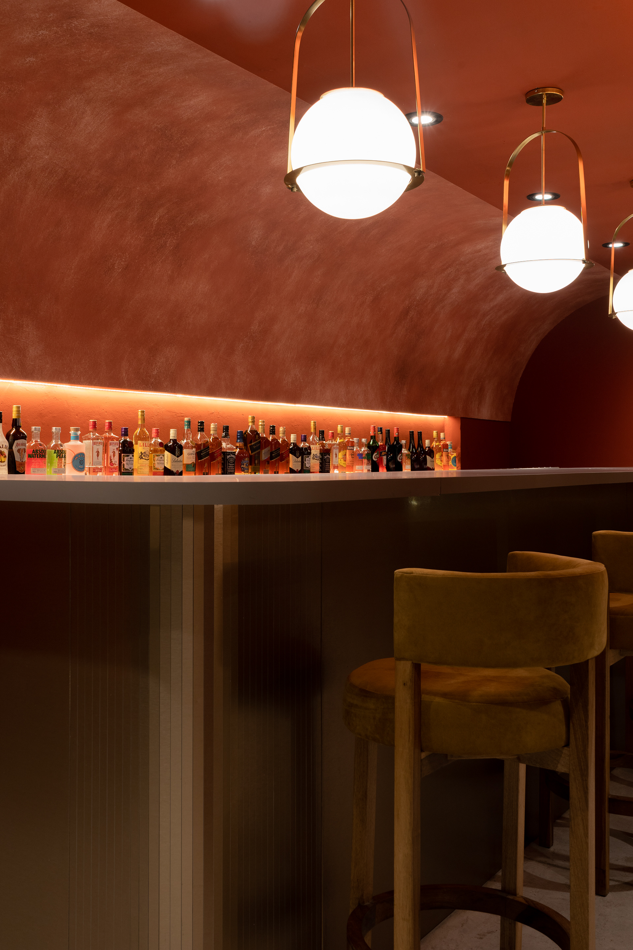
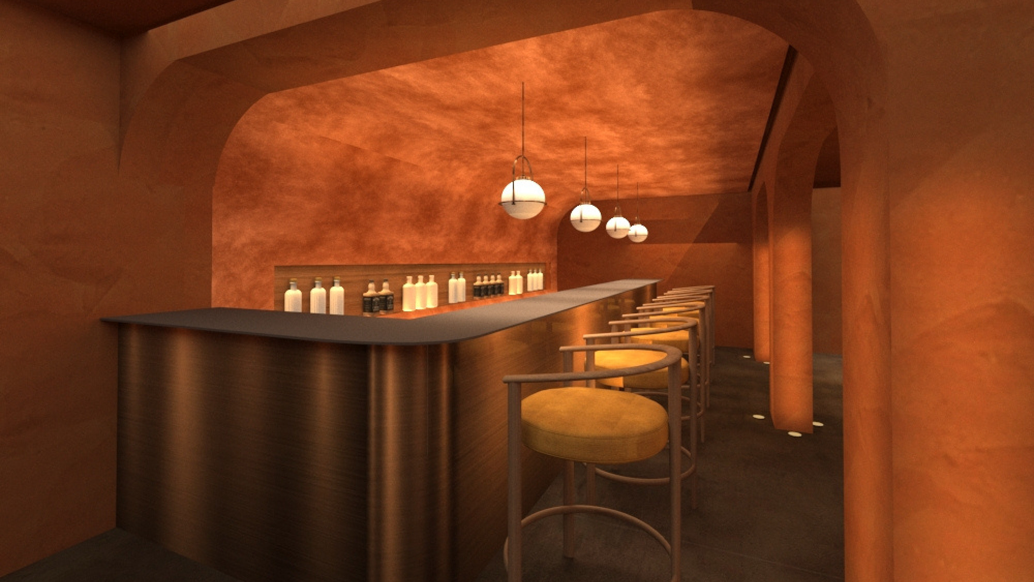
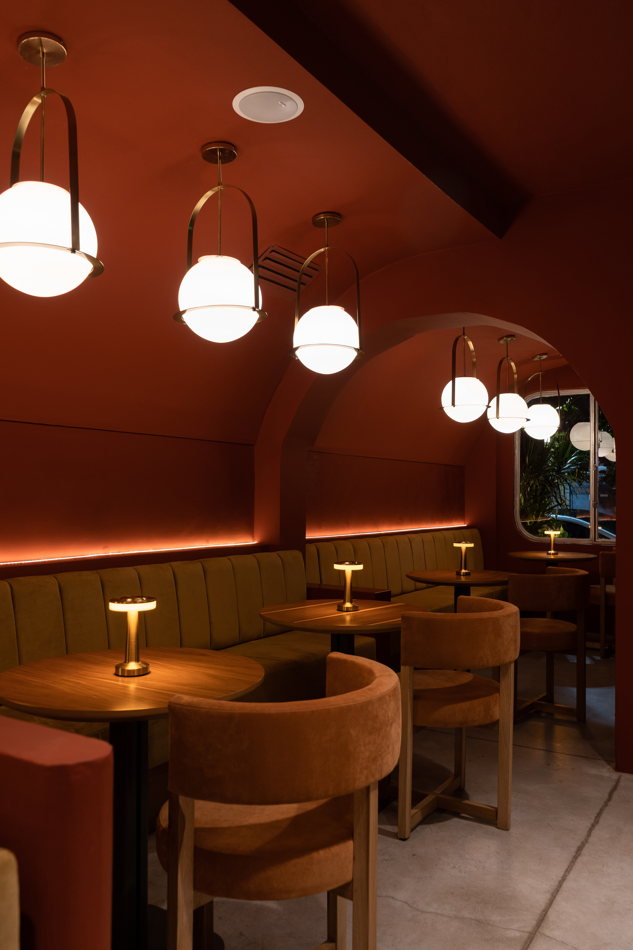

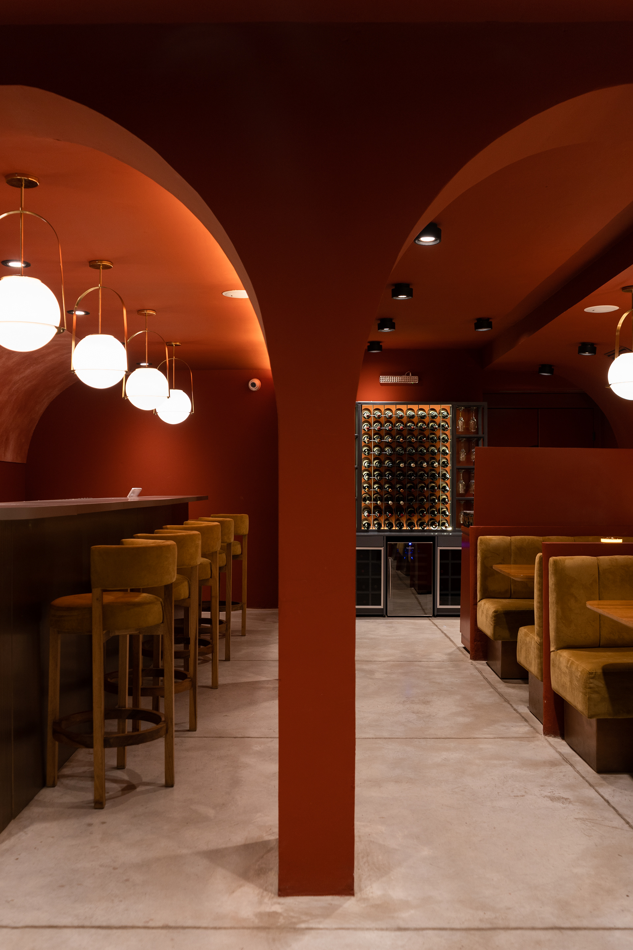
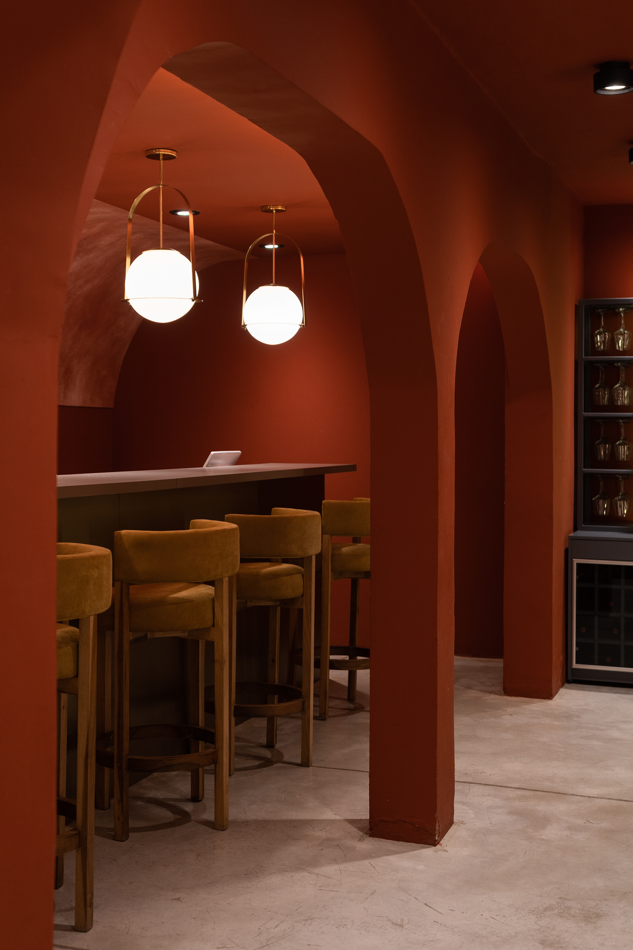
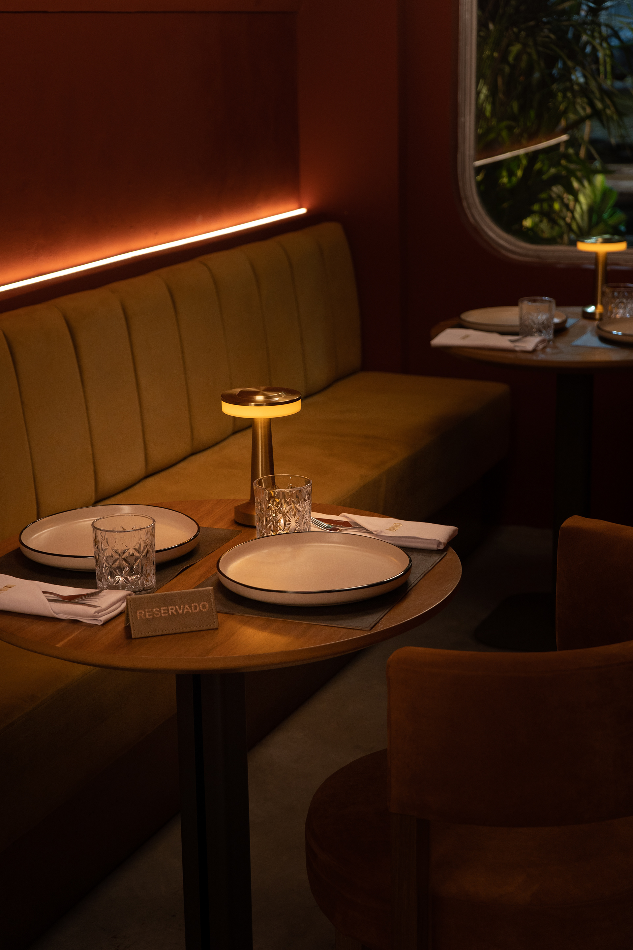
SECOND FLOOR - PURGATORY
In purgatory, light becomes a guide. The space turns contemplative.
In collaboration with a visual artist, we designed textured walls that suggest transition and soul-cleansing. A place to look inward. A sculptural piece with an organic shape emerges at the center, like a rock. It functions as a VIP area: isolated, introspective, special.
Additionally, an outdoor terrace completes this level. A breath. A place to begin healing.
In purgatory, light becomes a guide. The space turns contemplative.
In collaboration with a visual artist, we designed textured walls that suggest transition and soul-cleansing. A place to look inward. A sculptural piece with an organic shape emerges at the center, like a rock. It functions as a VIP area: isolated, introspective, special.
Additionally, an outdoor terrace completes this level. A breath. A place to begin healing.
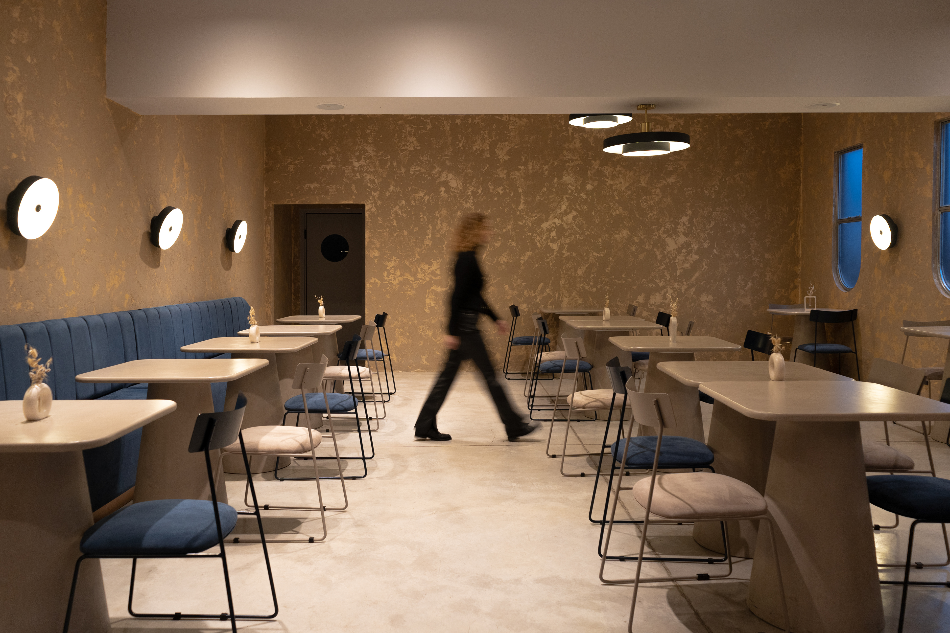

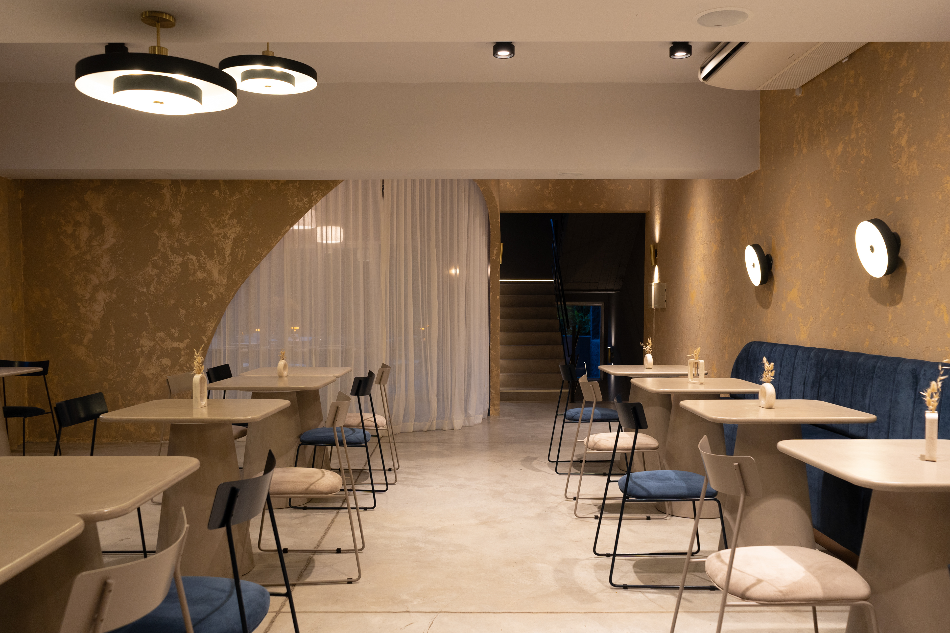

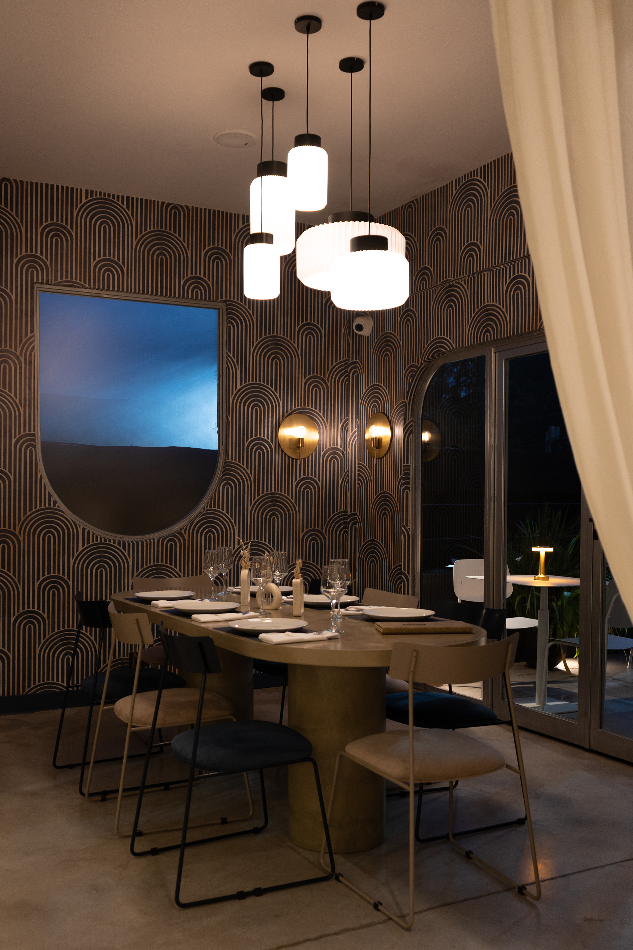

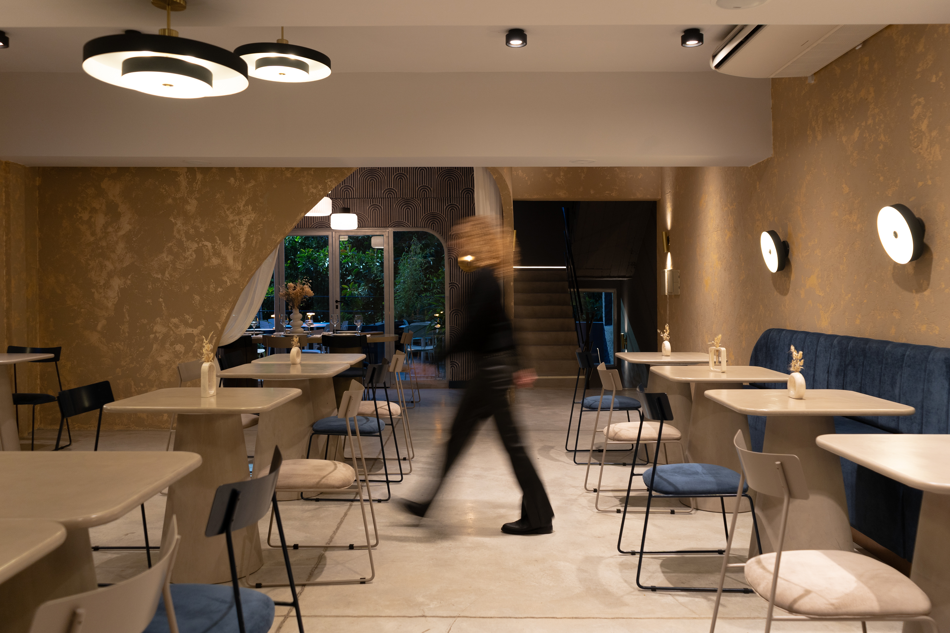
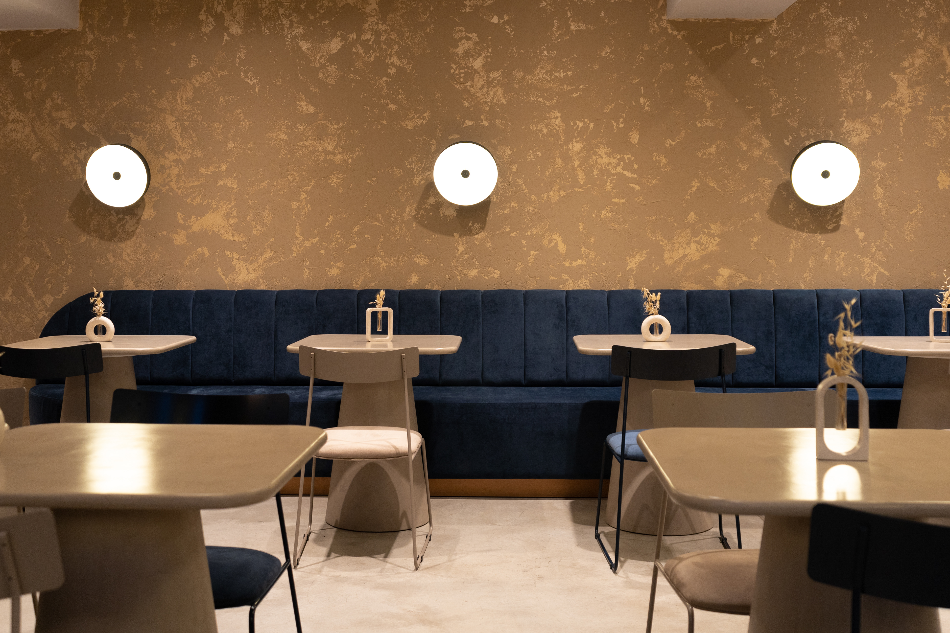
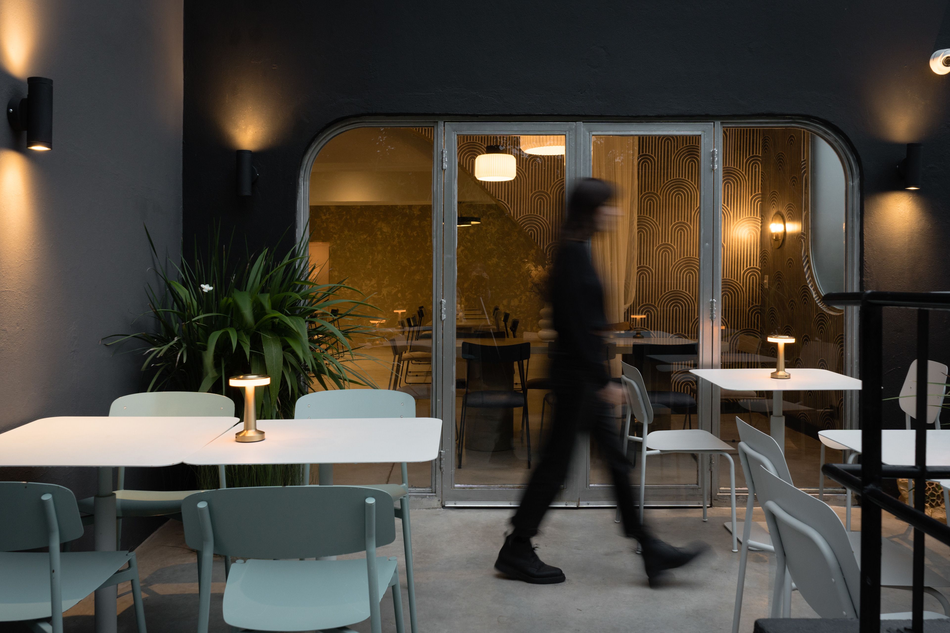
BATHROOMS
The bathrooms are part of the journey. Pure materials. Dark tones. A space for purification — not just a pass-through. Every detail speaks of introspection.
The bathrooms are part of the journey. Pure materials. Dark tones. A space for purification — not just a pass-through. Every detail speaks of introspection.
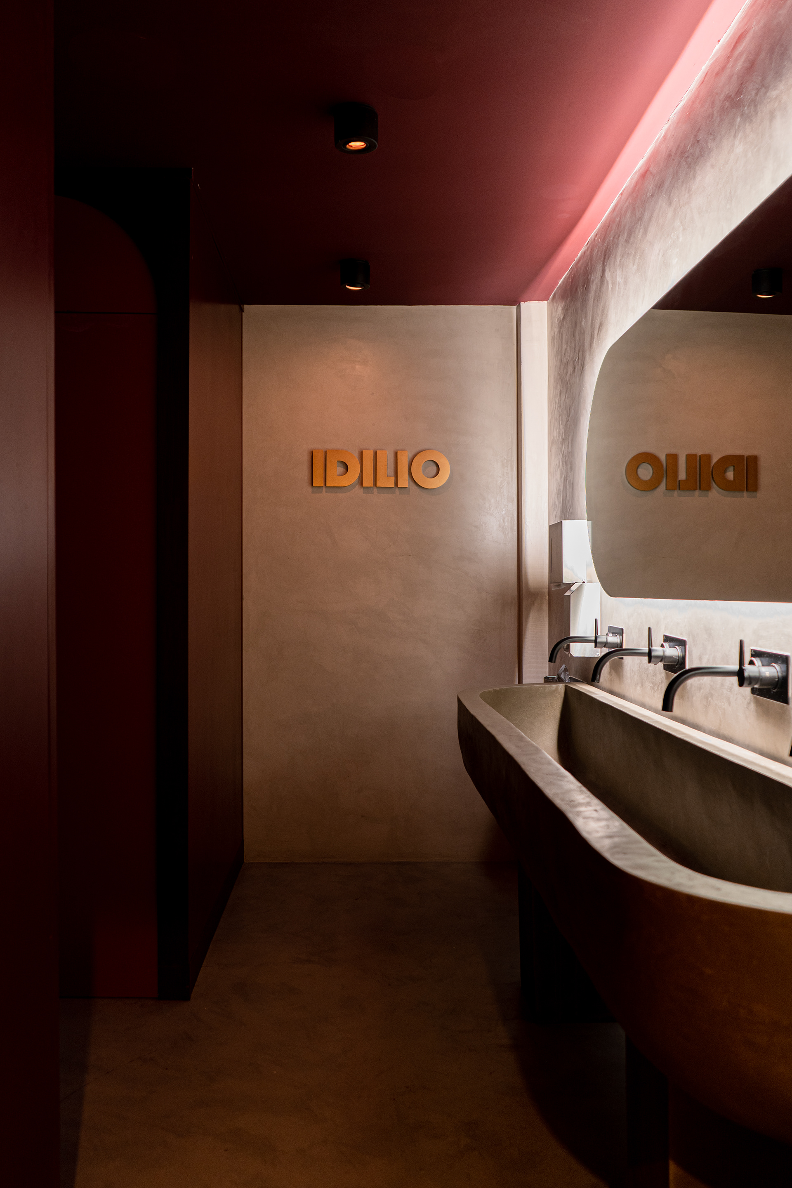
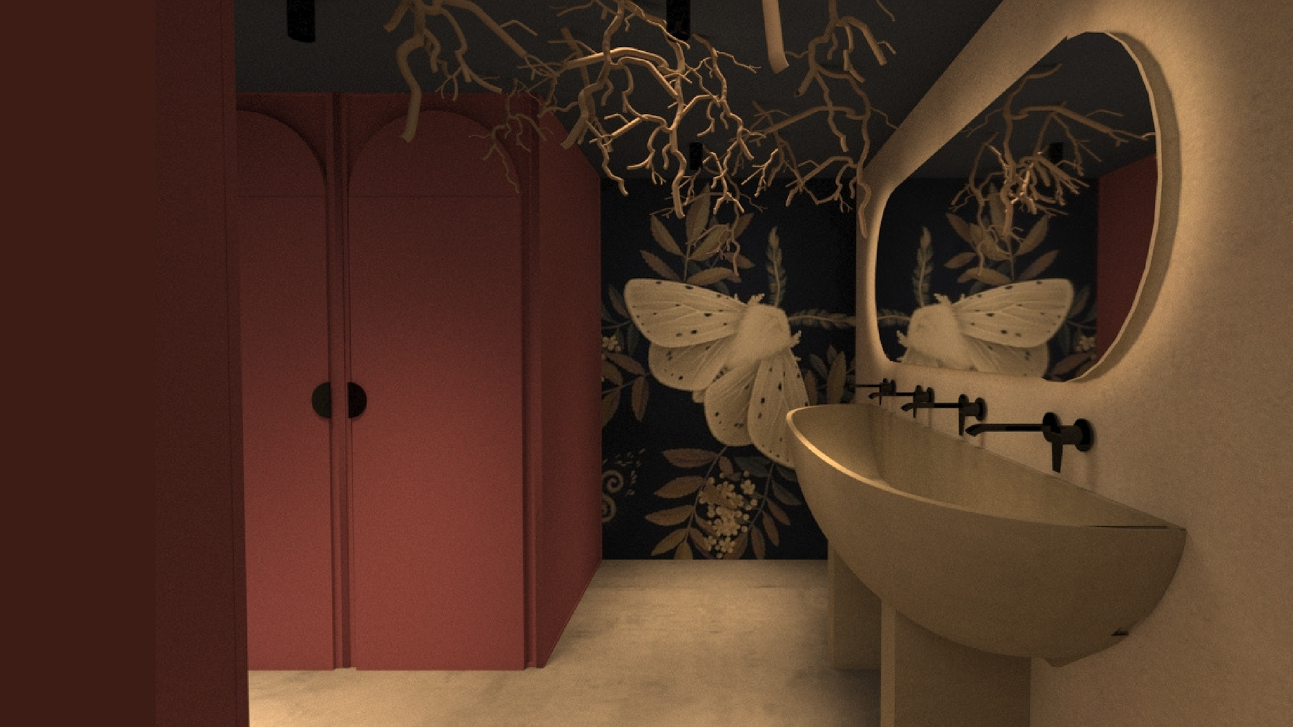
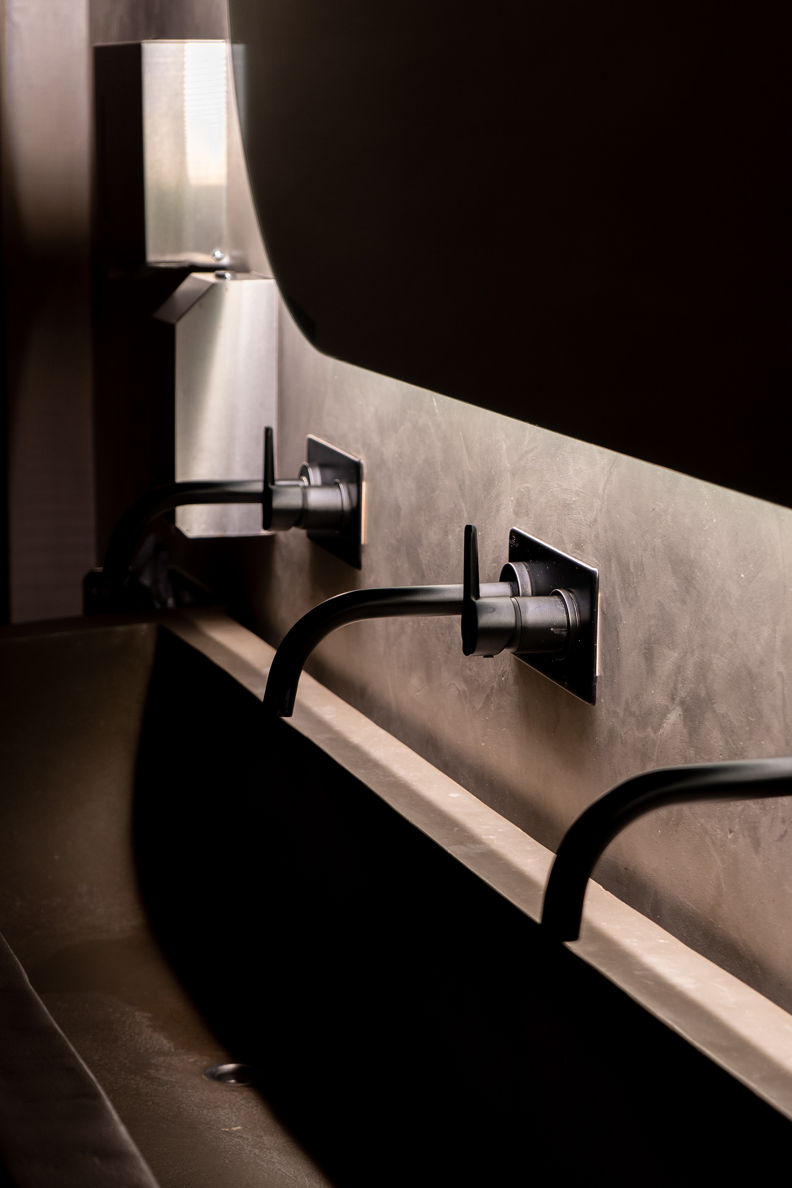
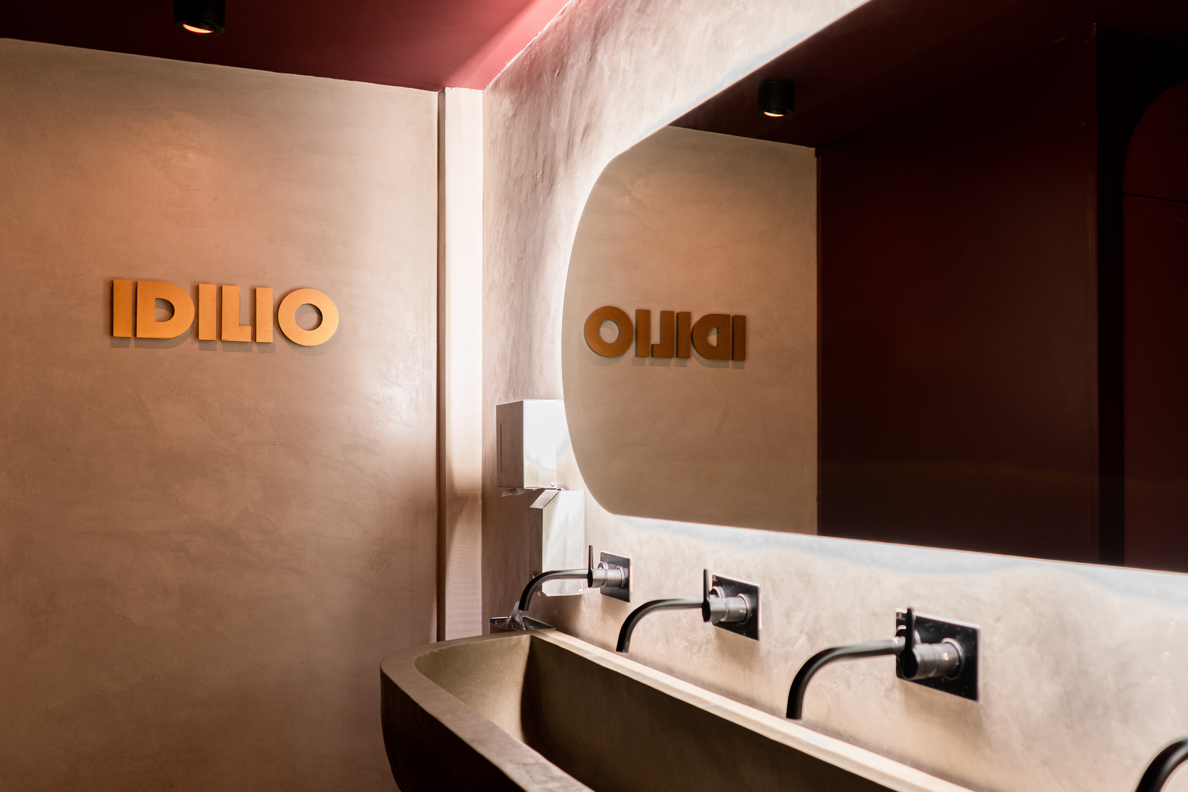
At Idilio, every material was carefully chosen for how it contributes to the spatial narrative.
It’s not just about aesthetics or warmth — it’s about how each texture, tone, and surface shapes the journey the space invites you to take.
Natural light was our starting point: it allowed us to envision the space as an ascending path, where light —whether present or absent— defines each moment.
In some areas, the absence of natural light heightens the experience — and that’s where materials become essential.
We don’t use materials to decorate, but to create meaning.
It’s not just about aesthetics or warmth — it’s about how each texture, tone, and surface shapes the journey the space invites you to take.
Natural light was our starting point: it allowed us to envision the space as an ascending path, where light —whether present or absent— defines each moment.
In some areas, the absence of natural light heightens the experience — and that’s where materials become essential.
We don’t use materials to decorate, but to create meaning.
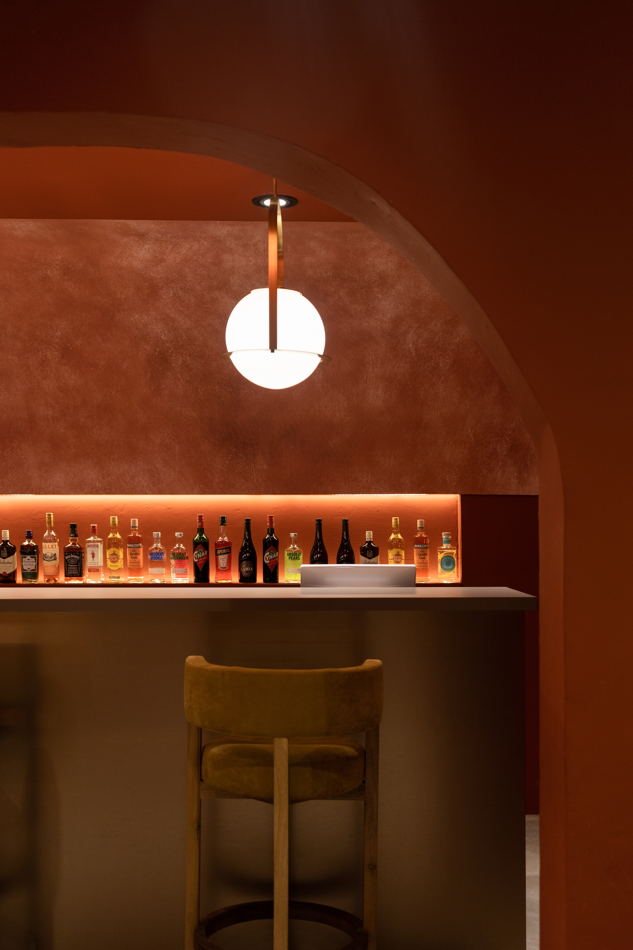
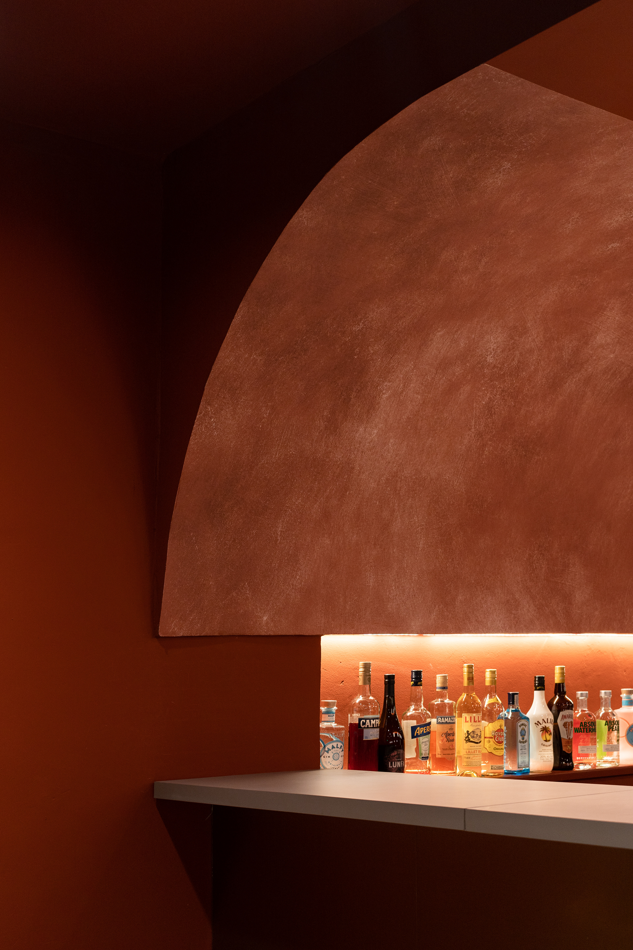
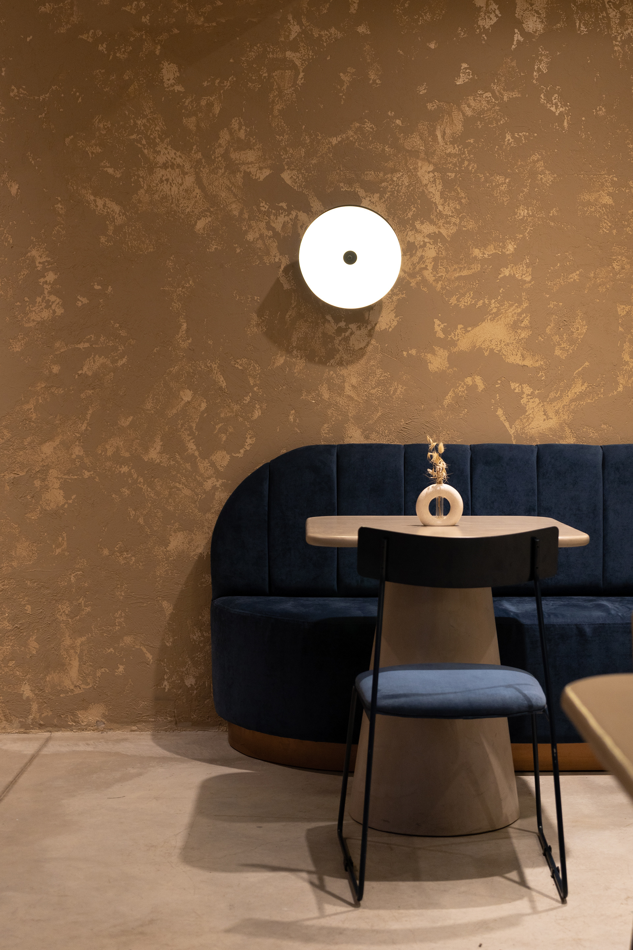
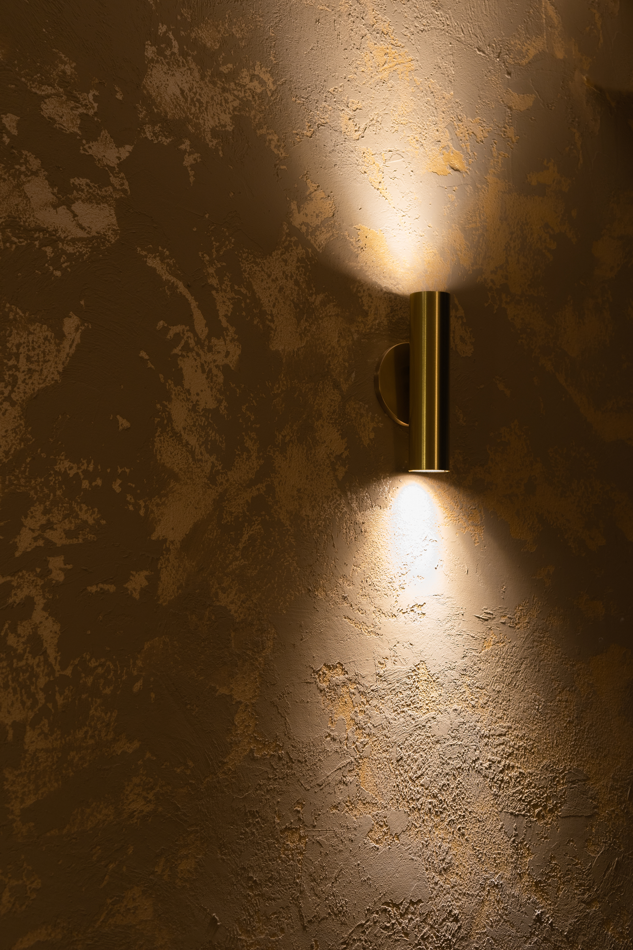
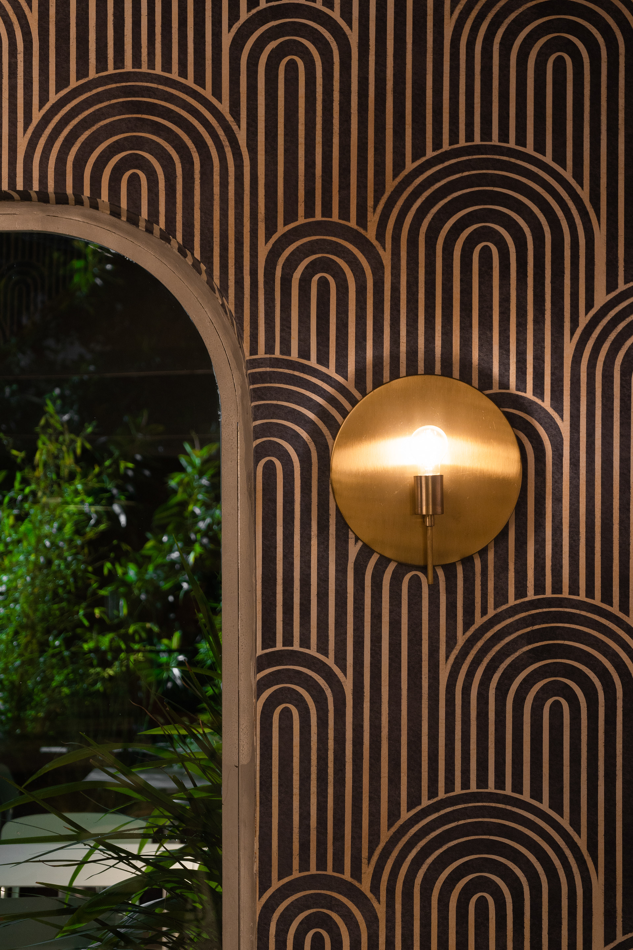
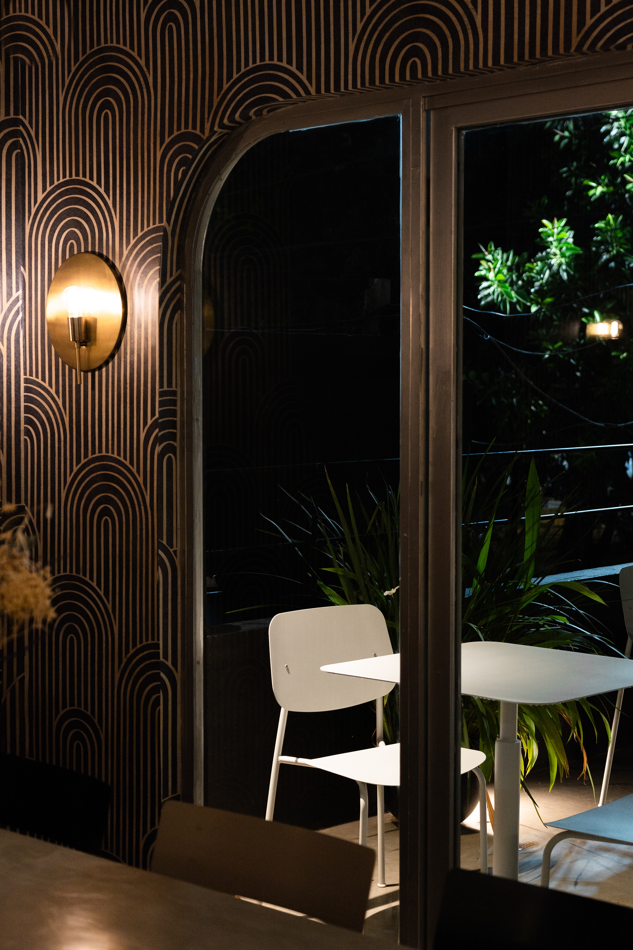
Location
Saavedra. Buenos Aires. Argentina
Saavedra. Buenos Aires. Argentina
Year
2025
