We based the project on the iconic figure of the arch, choosing to place it and placed several arches equidistantly to create a flowing sequence to meet succession of arches that accommodated the different project requirements. On the right wall, we positioned product display, while treatment cabinets were placed on the left.
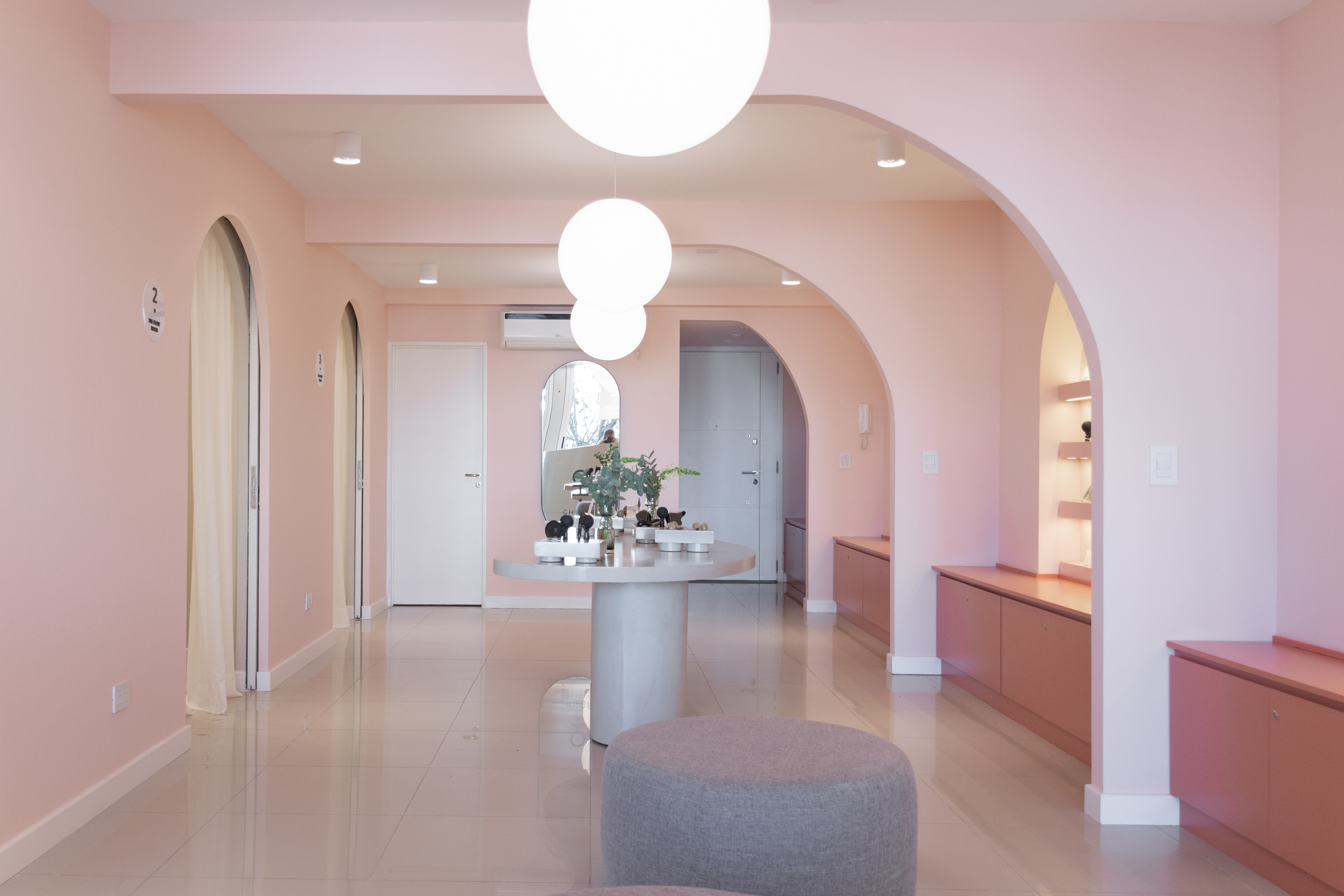
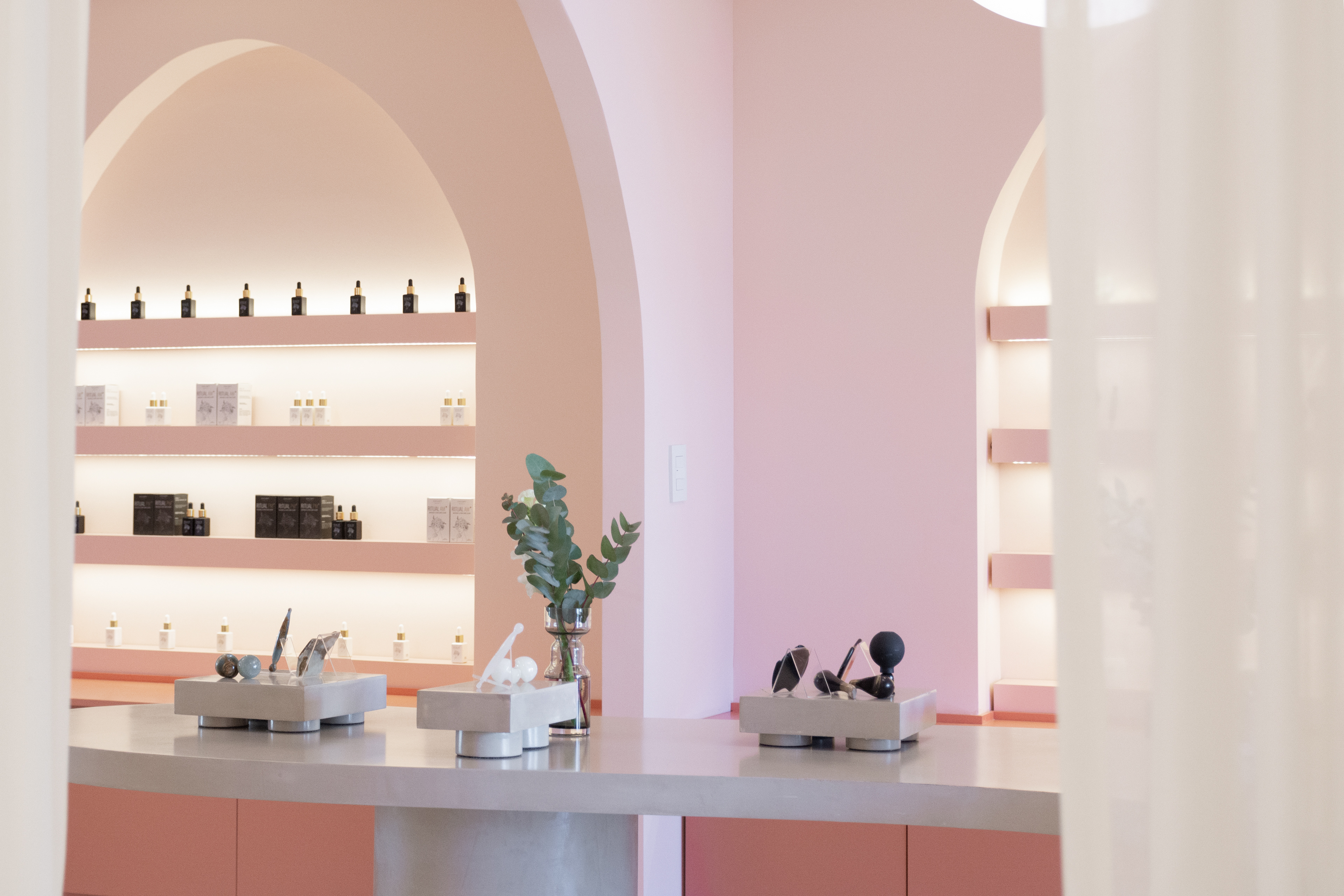
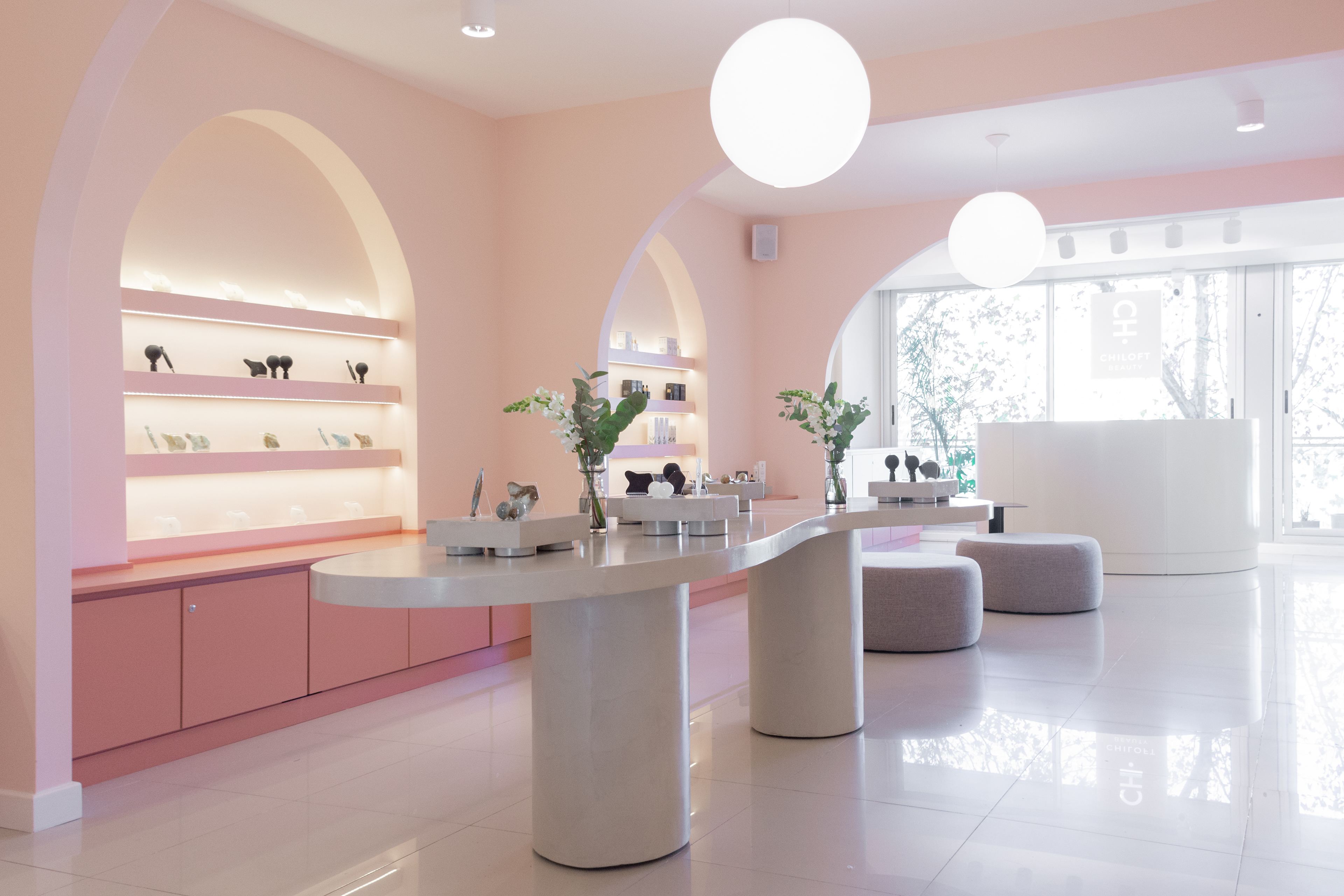
WORKSHOP AREA
We situated this area in the brightest part of the apartment, directly in front of the balcony, overlooking the treetops. The table was specially designed to complement the unique shape of the space.
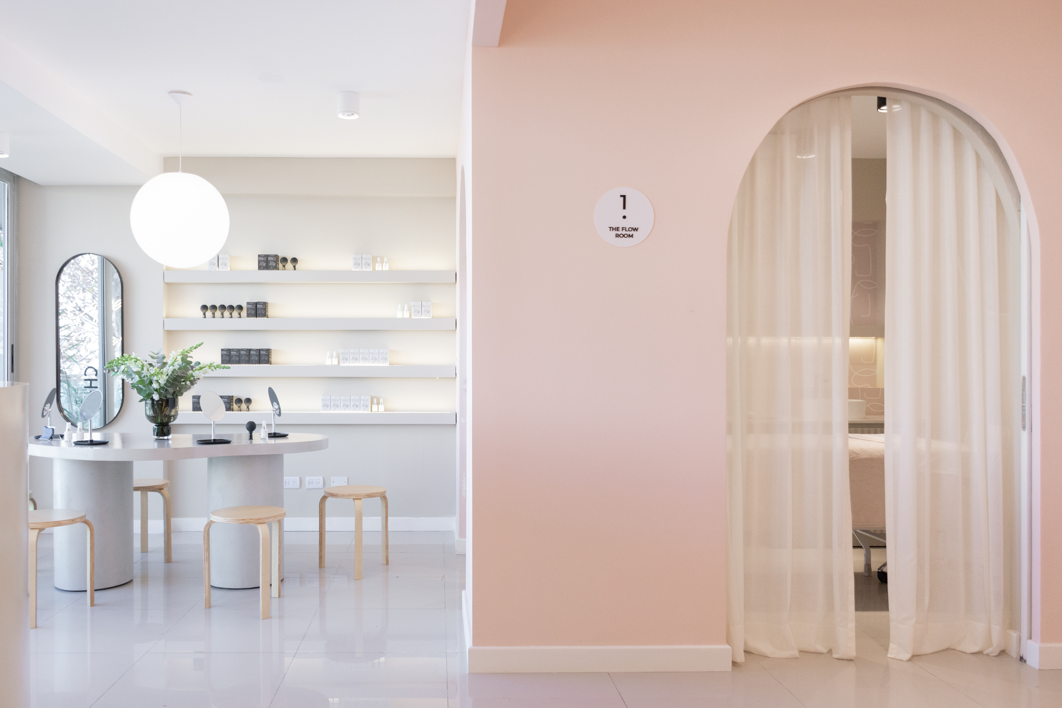
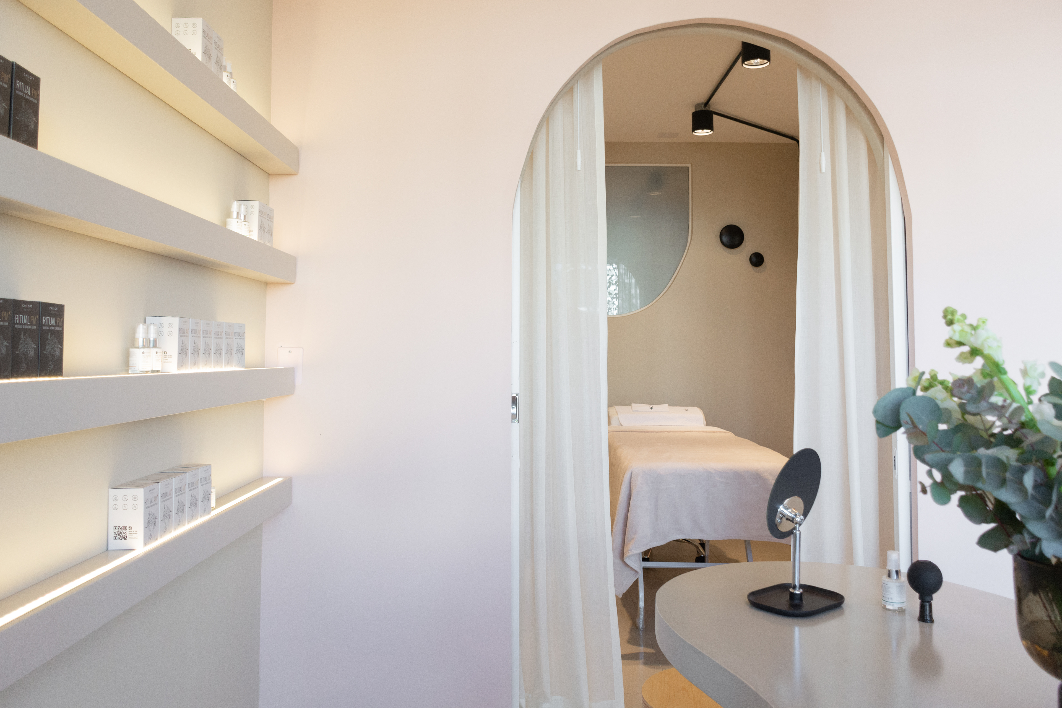
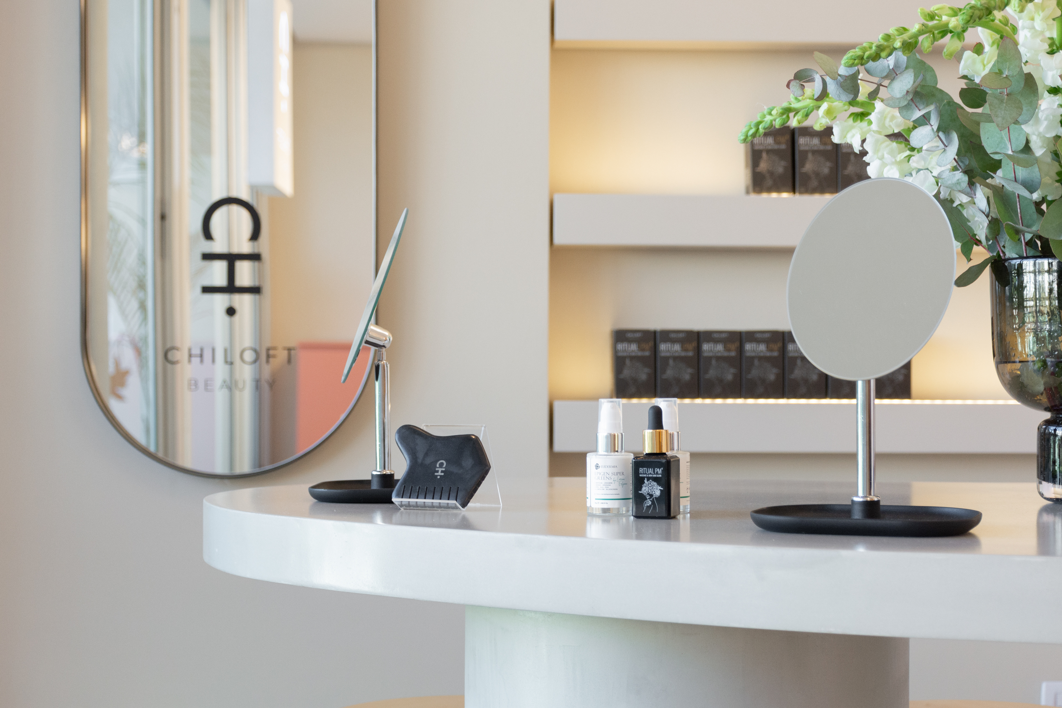
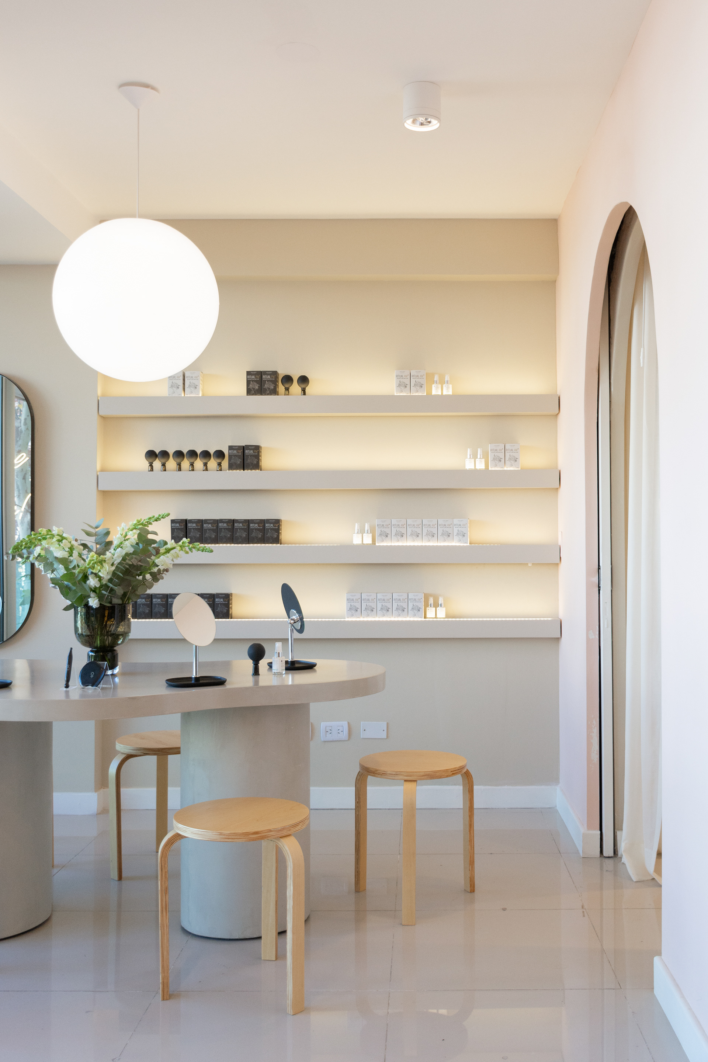
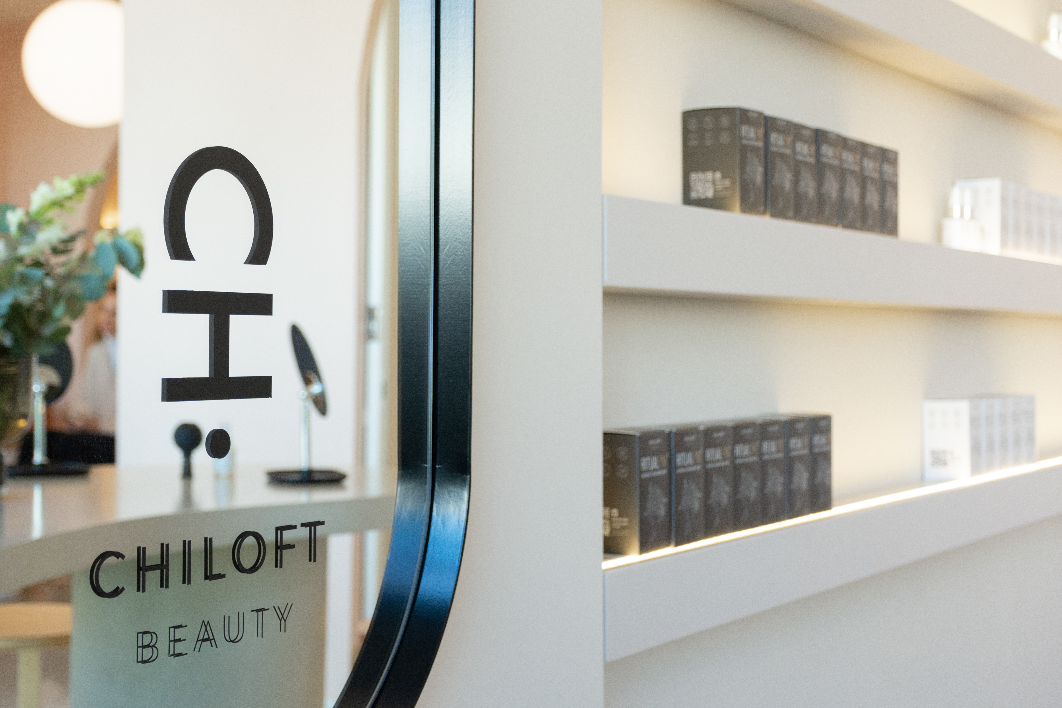
CABINETS
Three cabinets were installed in each arch. The challenge was to provide each area with individual sinks without damaging the existing floor. To achieve this, we built a drywall false wall to conceal the water supply and drainage. We took advantage of this thickness to install shelves for product display. The cabinets can be fully closed off with doors hidden within the arch structure or left open with lightweight curtains that allow light to pass through.
Three cabinets were installed in each arch. The challenge was to provide each area with individual sinks without damaging the existing floor. To achieve this, we built a drywall false wall to conceal the water supply and drainage. We took advantage of this thickness to install shelves for product display. The cabinets can be fully closed off with doors hidden within the arch structure or left open with lightweight curtains that allow light to pass through.
To make the cabinets stand out from the rest of the space, we chose wallpaper that matched the tonalities we needed.
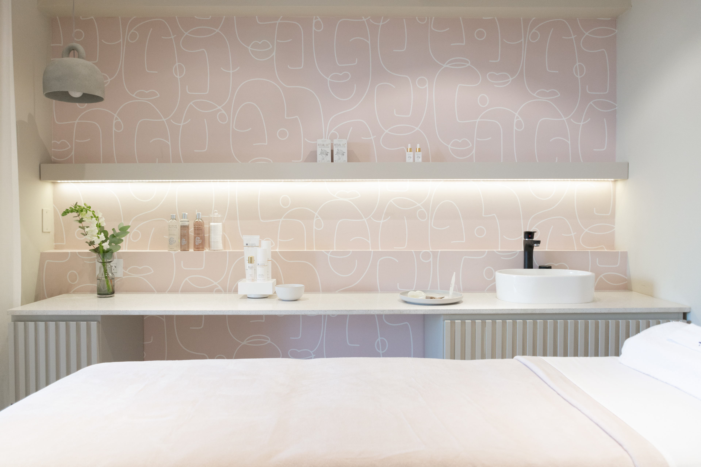
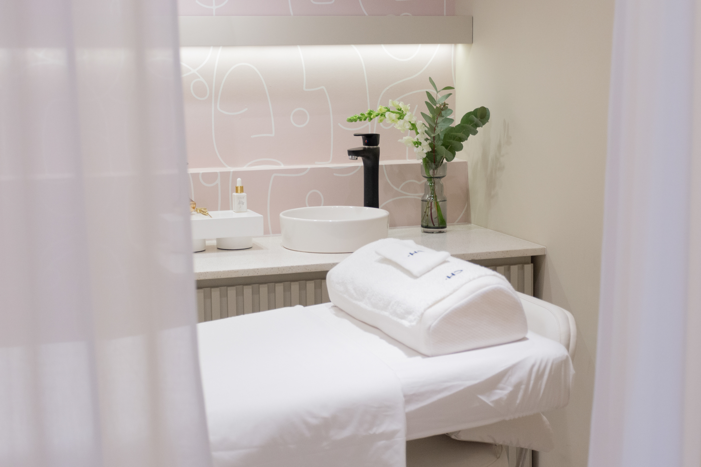
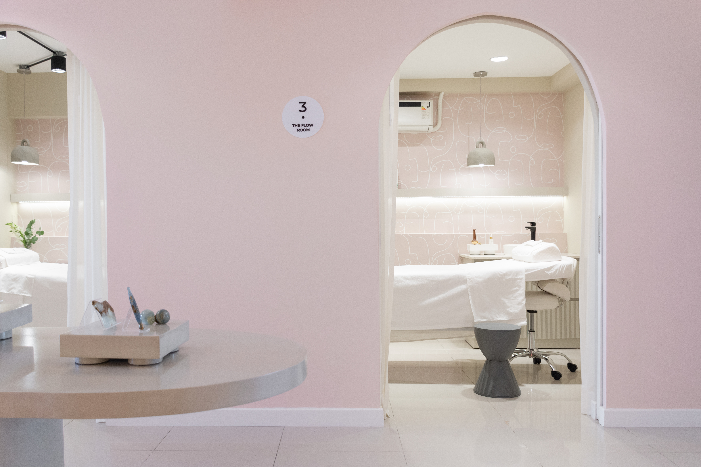
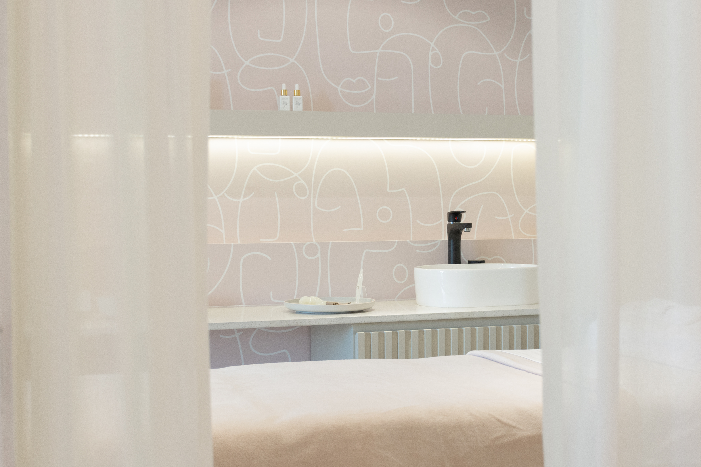
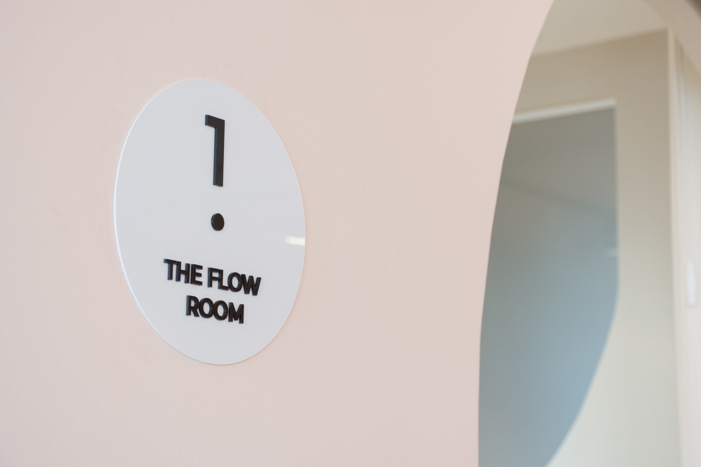
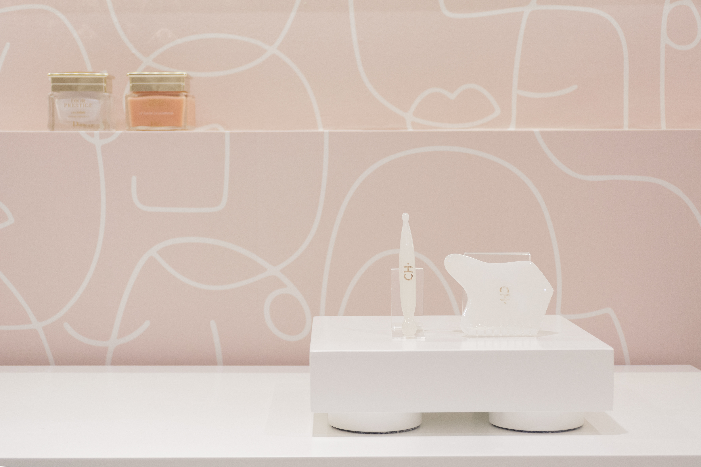
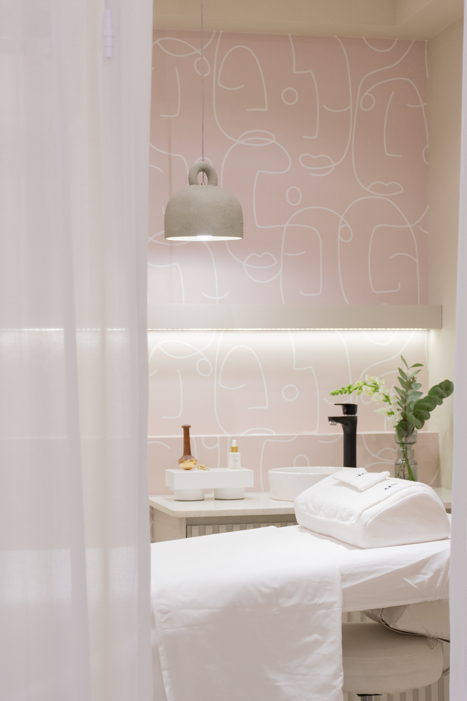
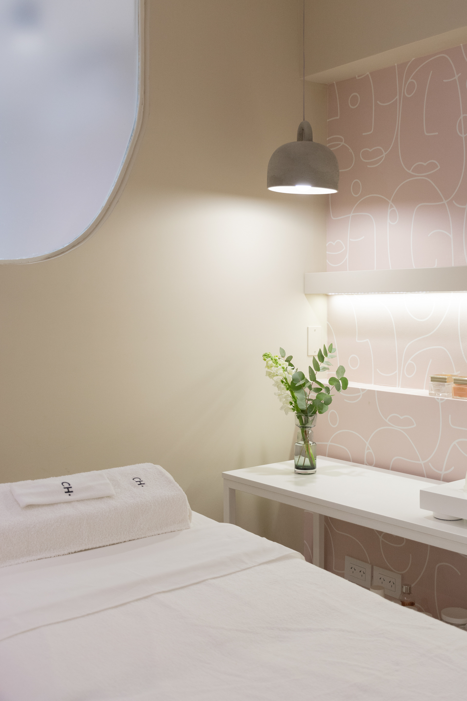
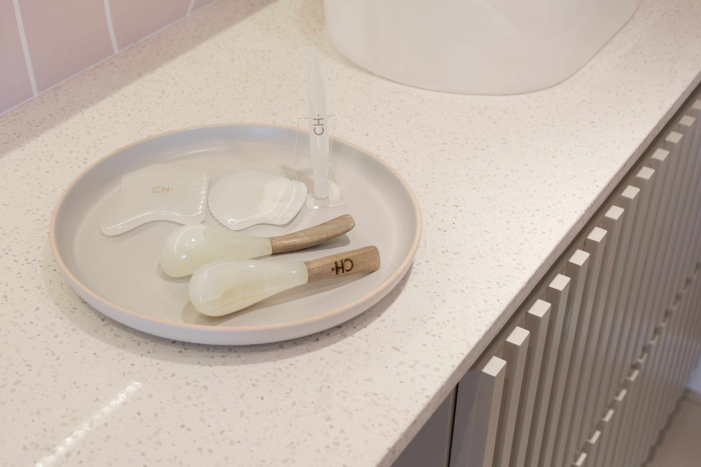
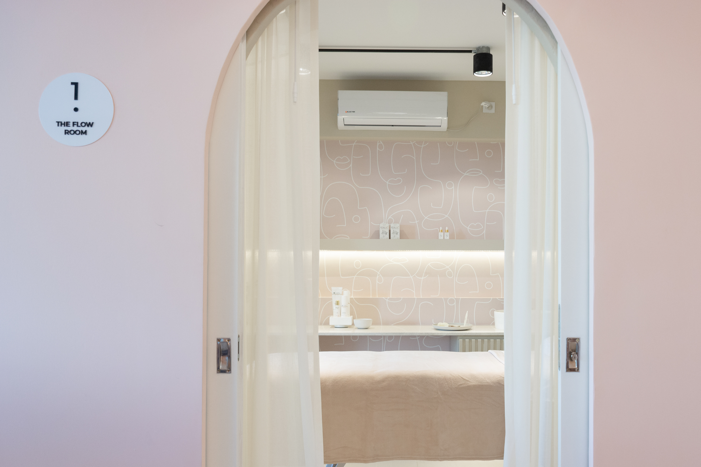
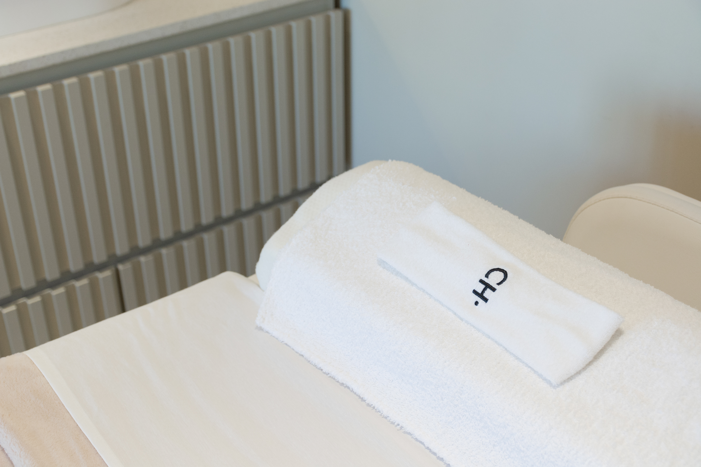
Location
Colegiales. Buenos Aires. Argentina
Colegiales. Buenos Aires. Argentina
Year
2022
