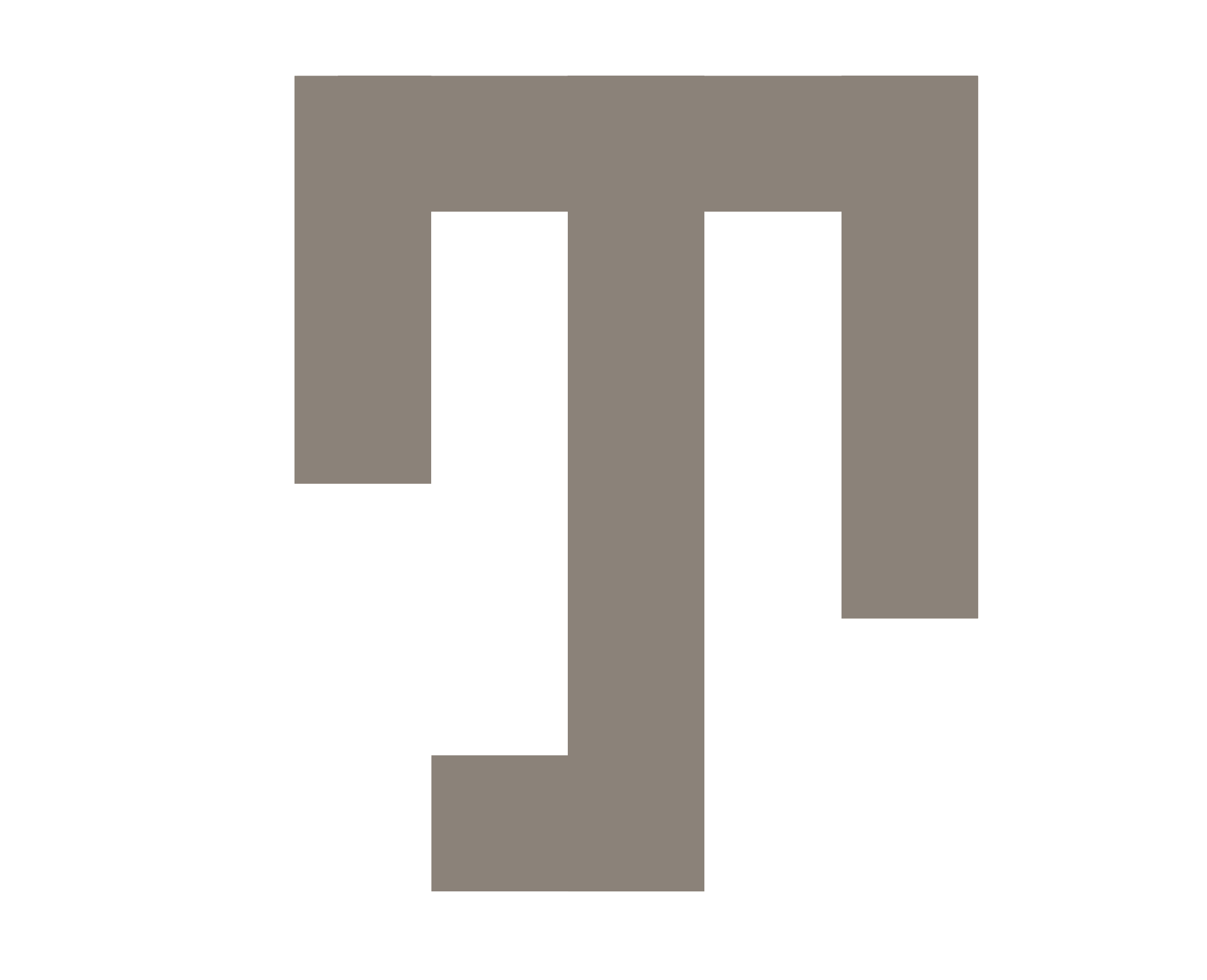Initially, the area featured an open plan. The challenge was to design the space by creating divisions for private offices and common areas for 14 workstations. By using glass as a resource, we were able to enclose these spaces without compromising openness and brightness—two essential elements for a comfortable work environment. The design balanced both beauty and functionality.
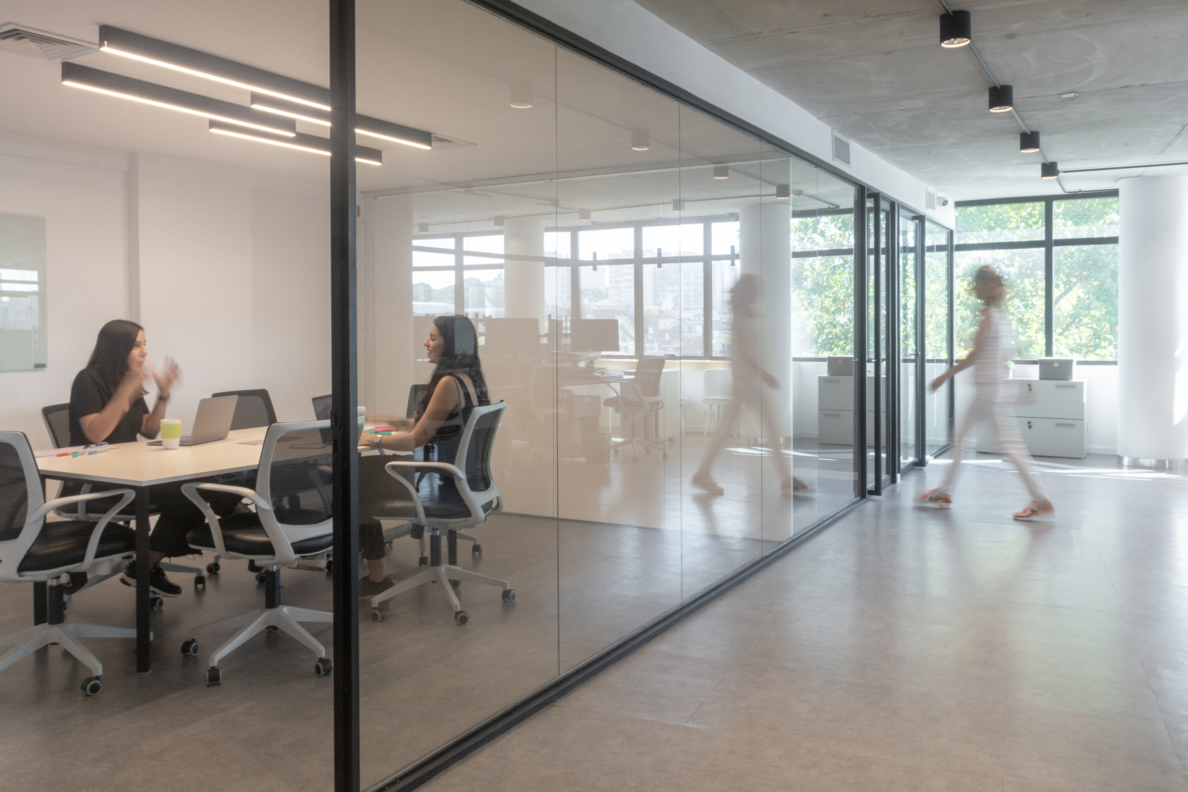
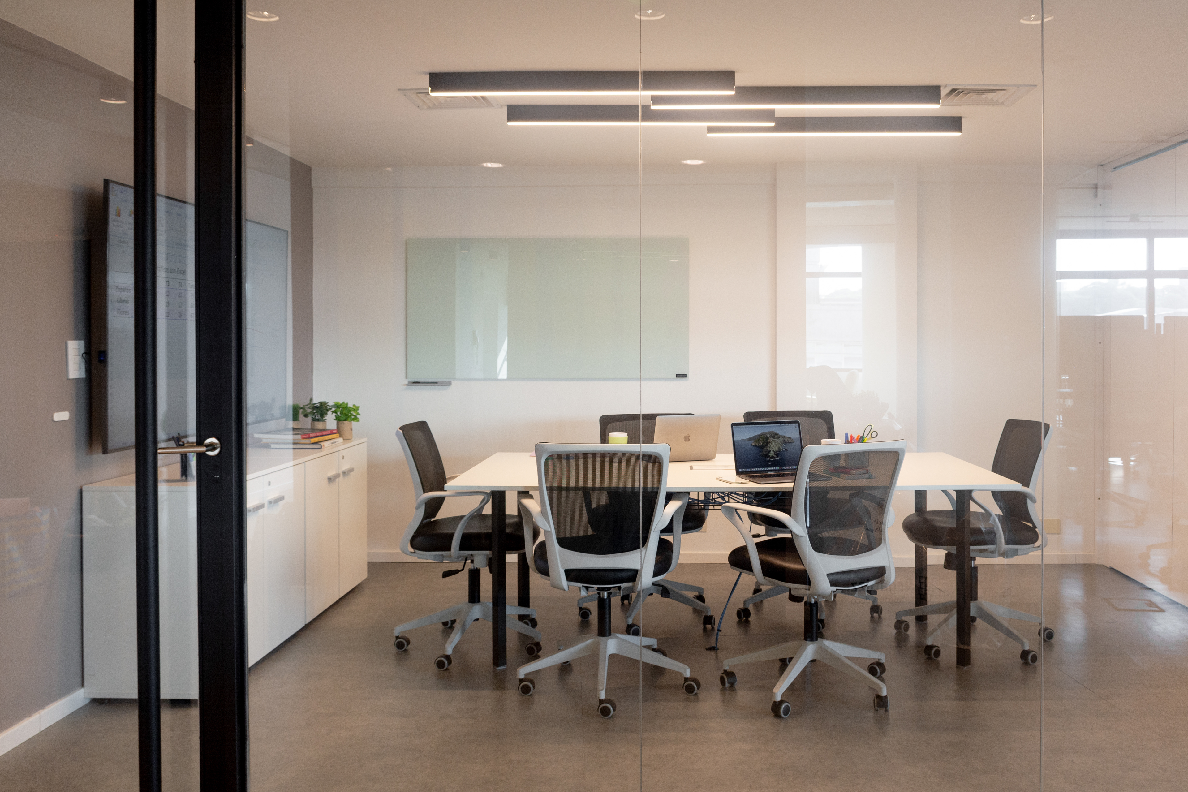
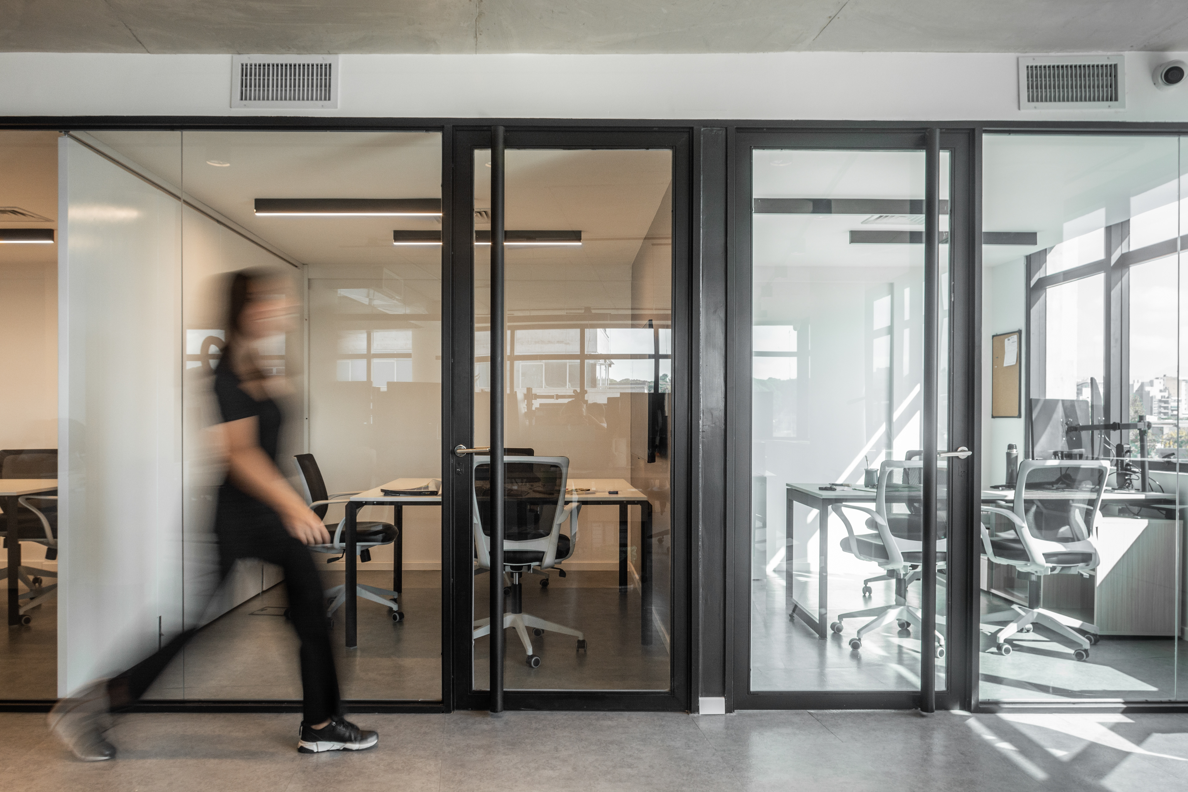
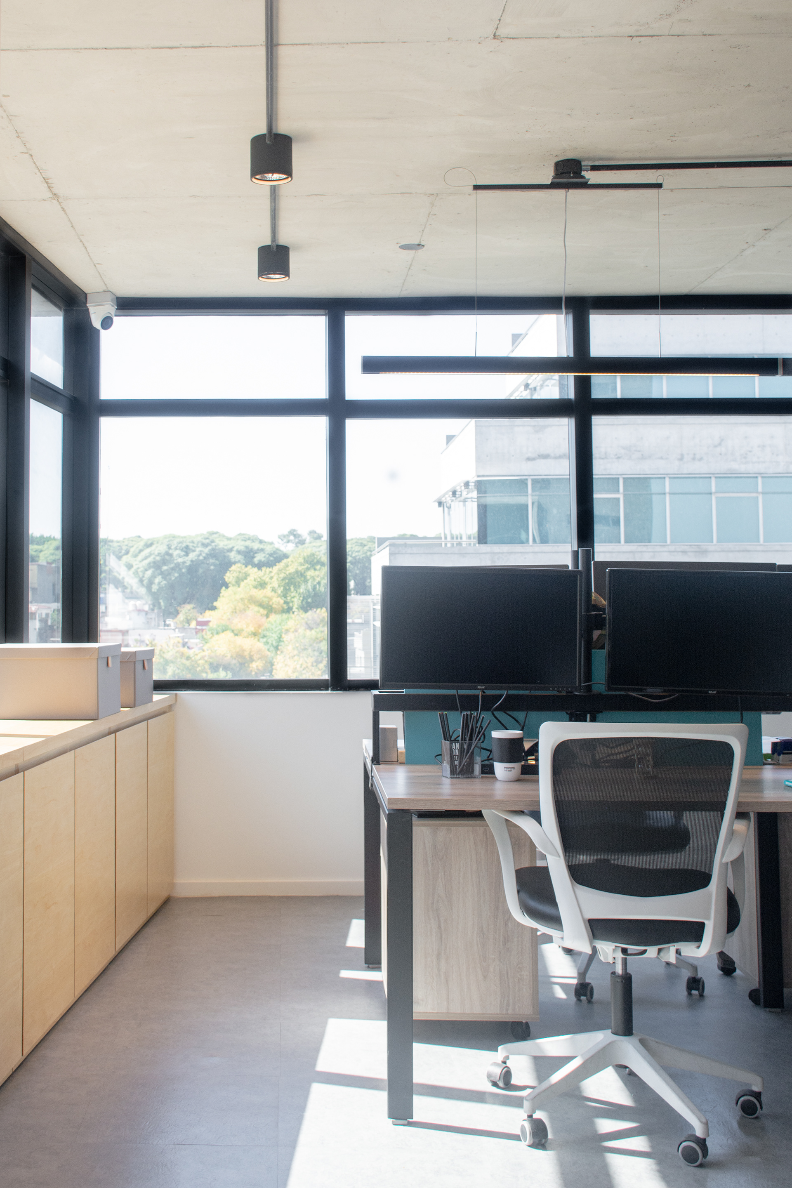
PHONE BOOTH
Creating enclosed spaces for private calls in open-plan offices was a key priority. We designed three booths specifically for this purpose, choosing vibrant colors to bring life to those small square meters. They were strategically located in the center of the floor plan, allowing for double circulation and greater flexibility in the workspace.
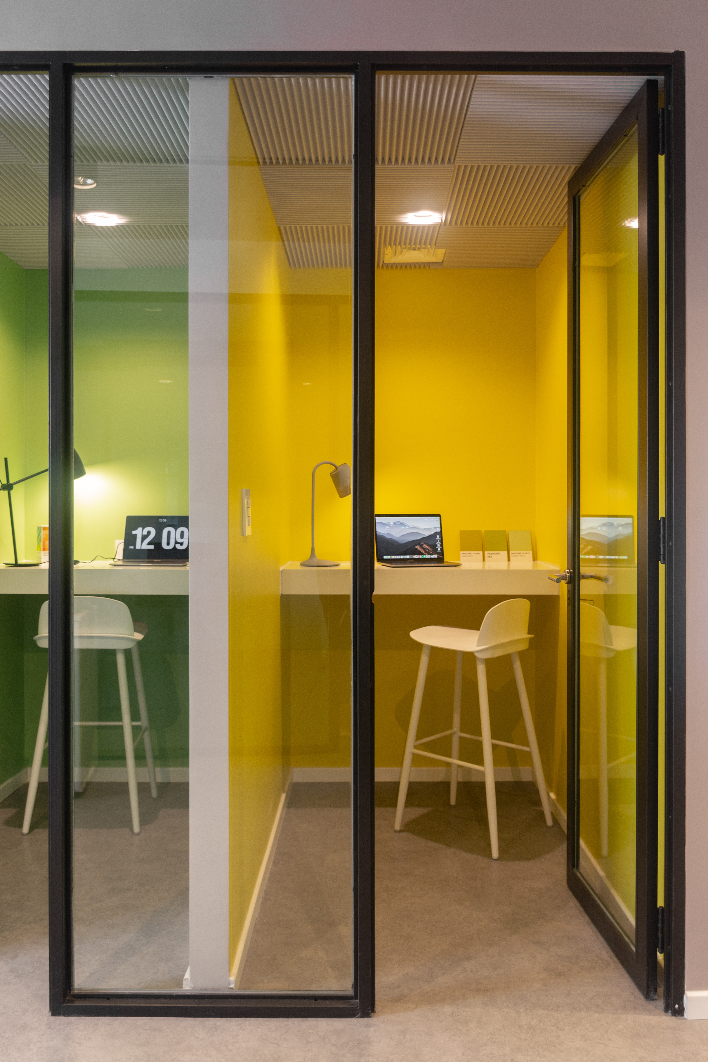
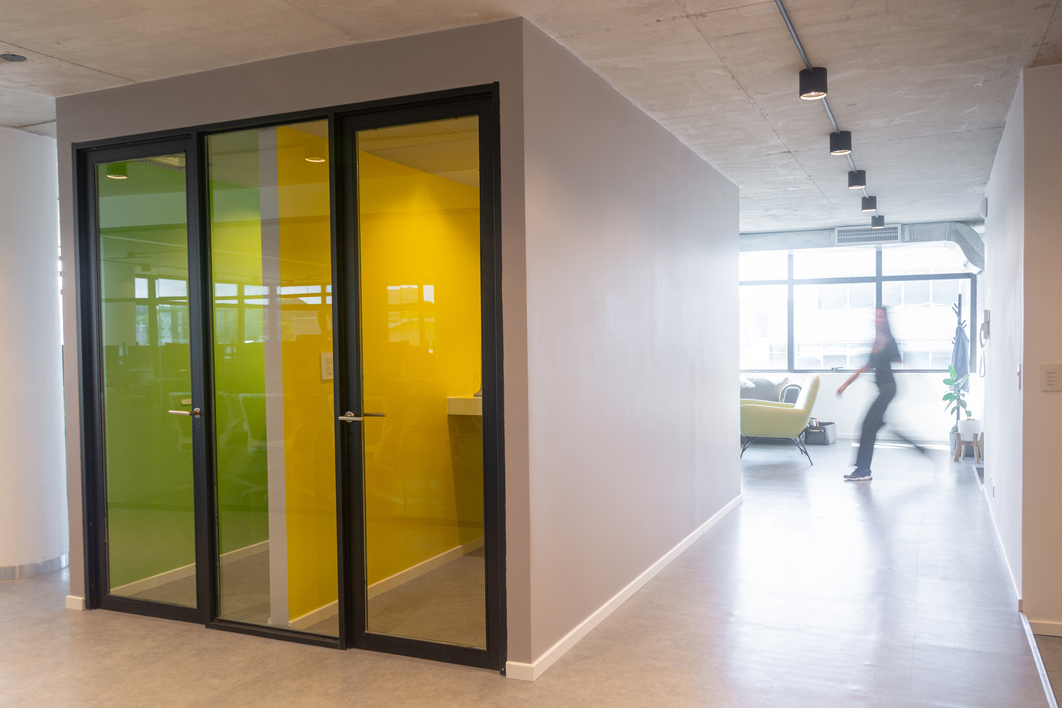
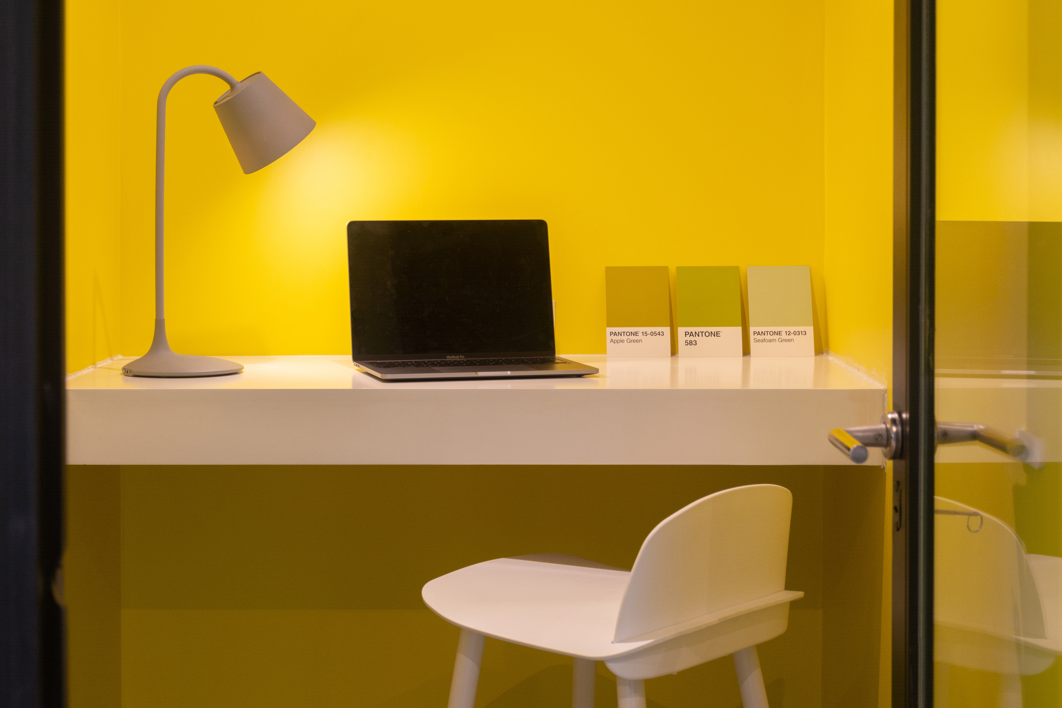
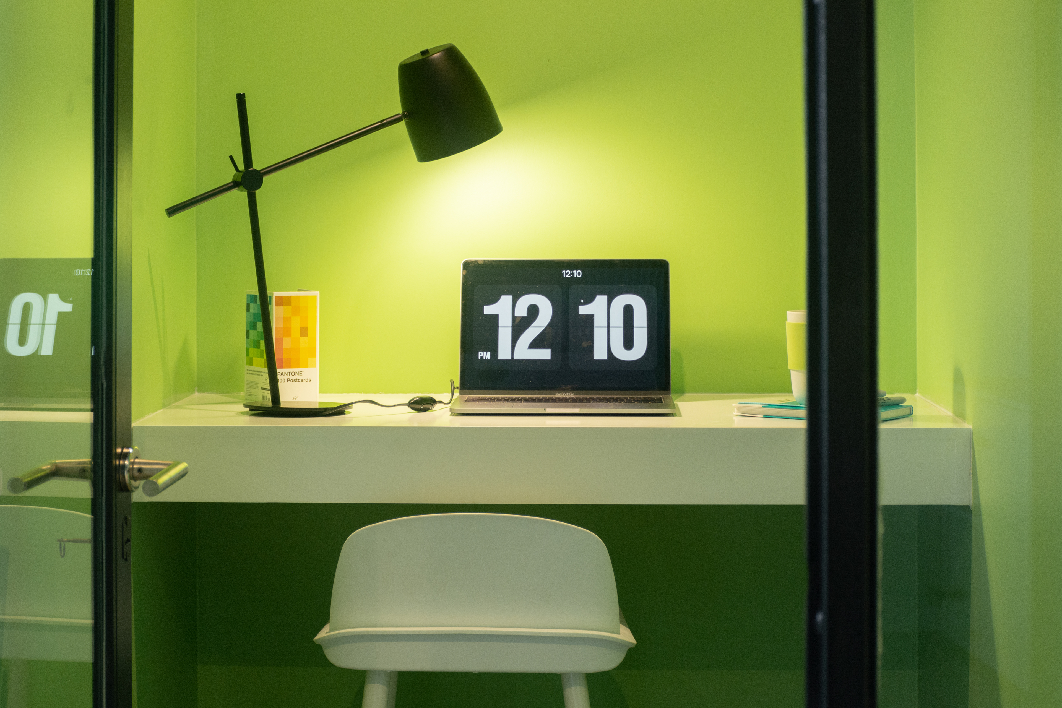
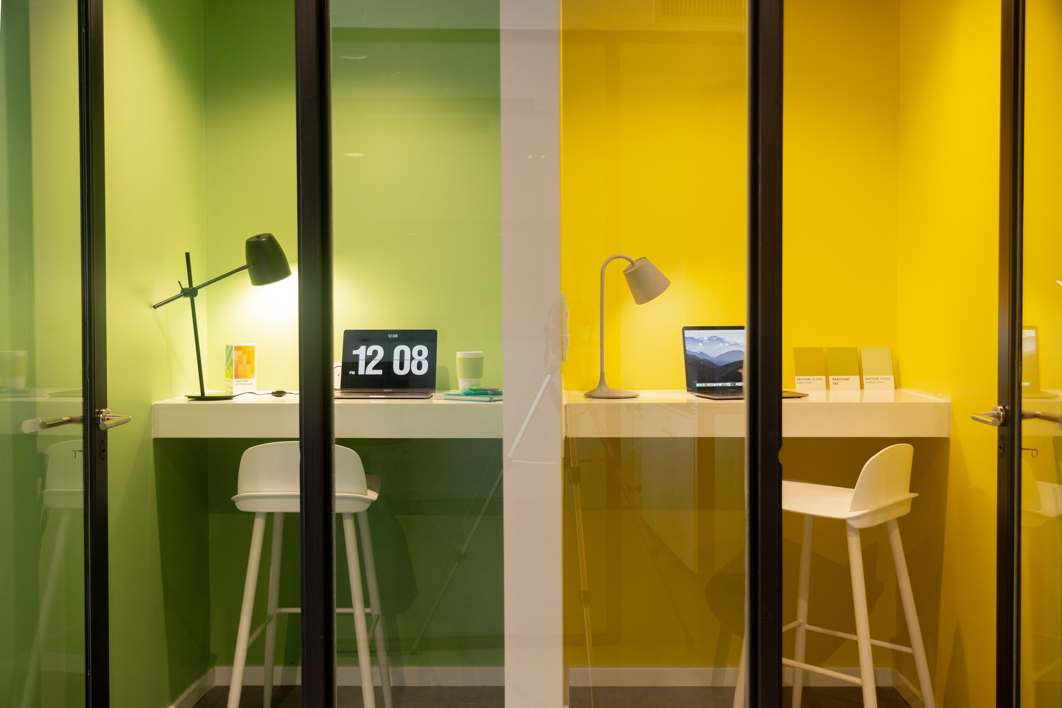
FLEXIBLE ROOM
We experimented with incorporating a modular partition that allowed us to convert a standard office into a larger meeting room. These spaces were flexible and versatile, adapting to the various needs of a large-scale and dynamic office environment, where users, under the conditions of remote work, were not always at their desks.
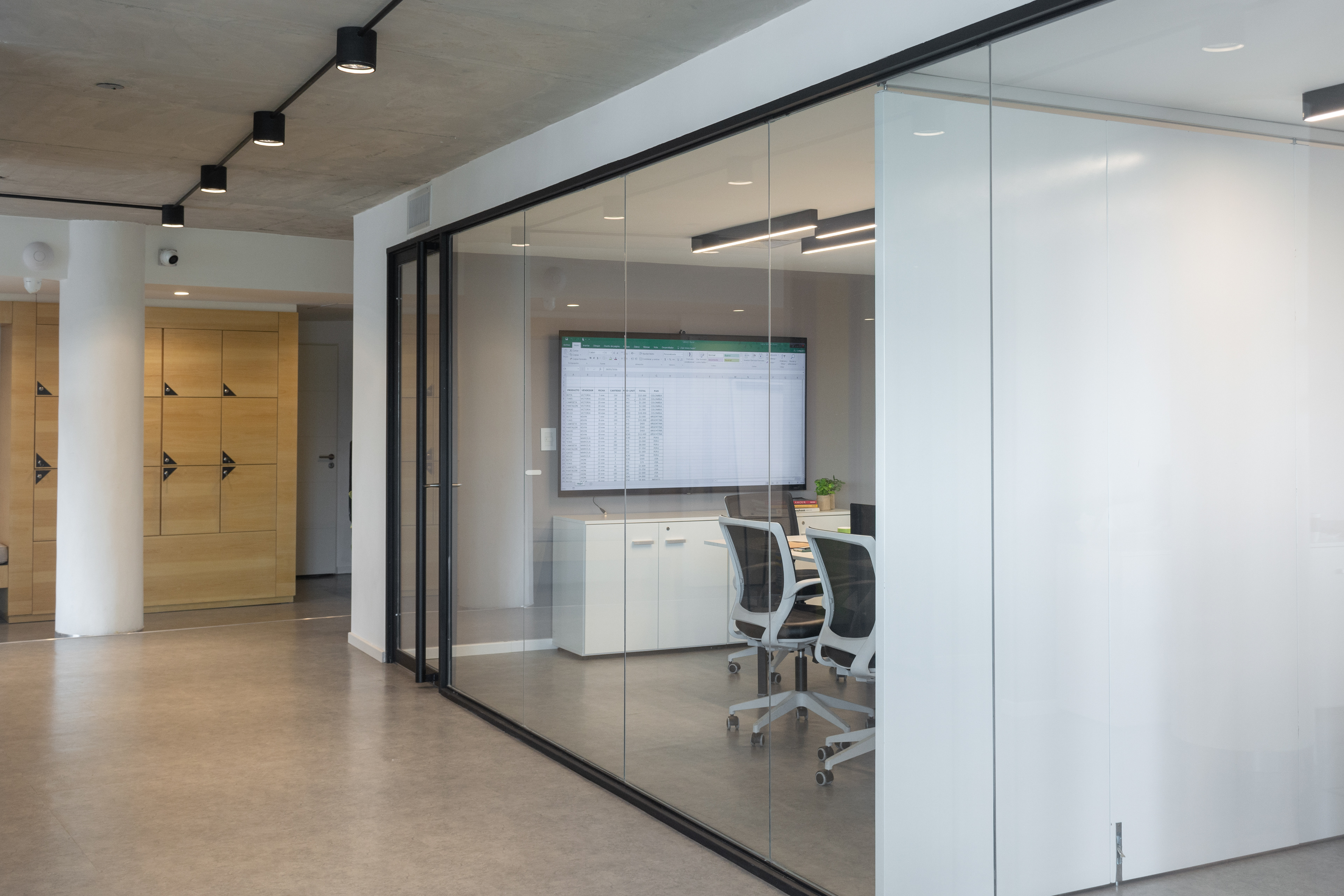
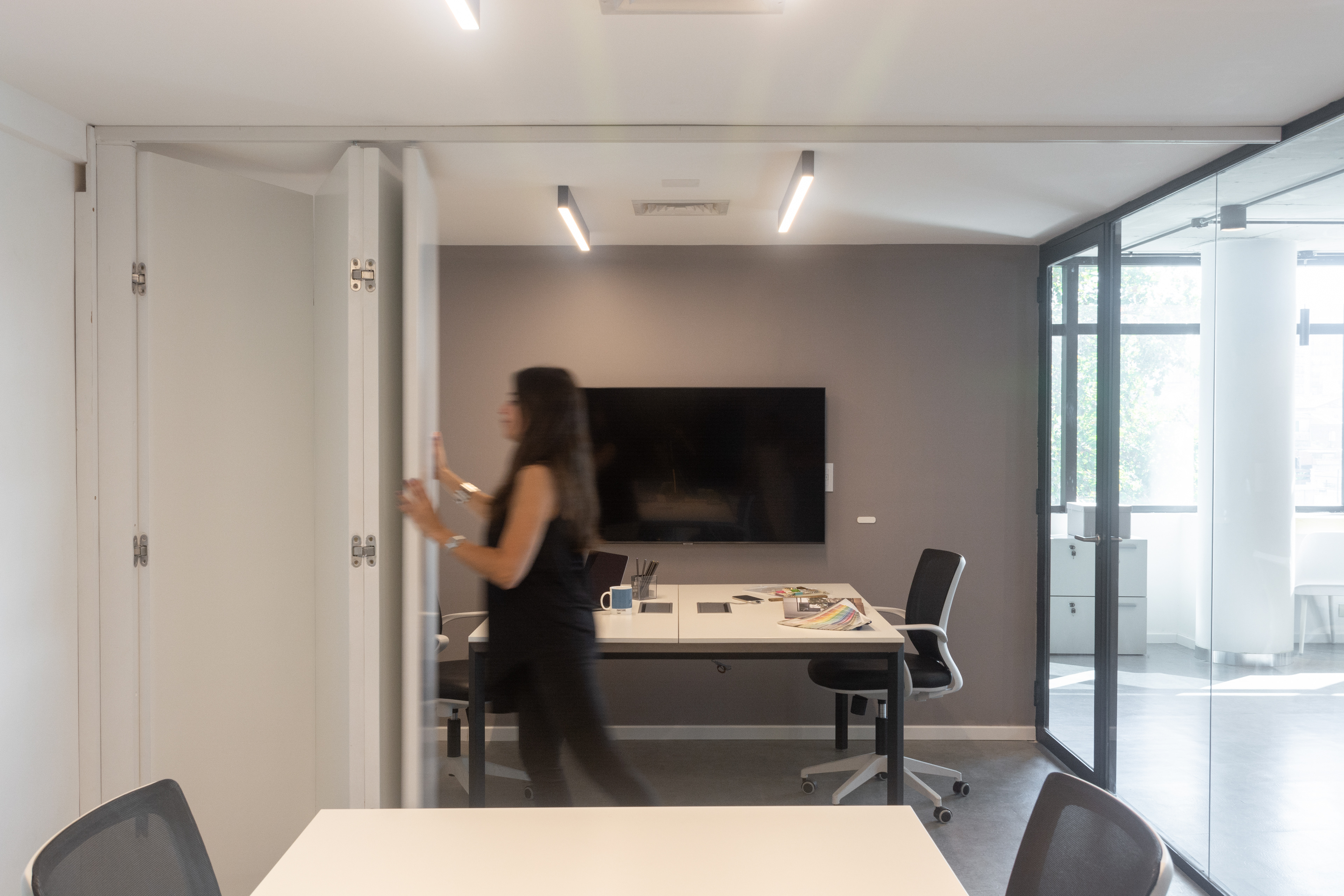
Location
Parque Patricios. Buenos Aires. Argentina
Parque Patricios. Buenos Aires. Argentina
Year
2022
