Project to Remodel a Beauty Center in the Recoleta Neighborhood
The challenge was to create a reception area, a waiting area, and four closed treatment rooms in a space of only 375 sq ft. The original layout lacked a formal reception, and the treatment rooms were separated by curtains, offering minimal privacy for clients.
To maximize every square foot, we designed a reception area directly in front of the entrance, with the four treatment rooms arranged around this space. The doors to the treatment rooms were designed in an arch format, integrating with the back of the reception and the waiting area. This approach eliminated the feeling of confinement in a limited area and transformed it into a playful environment. Thoughtful color choices added depth, further enhancing the open feel.
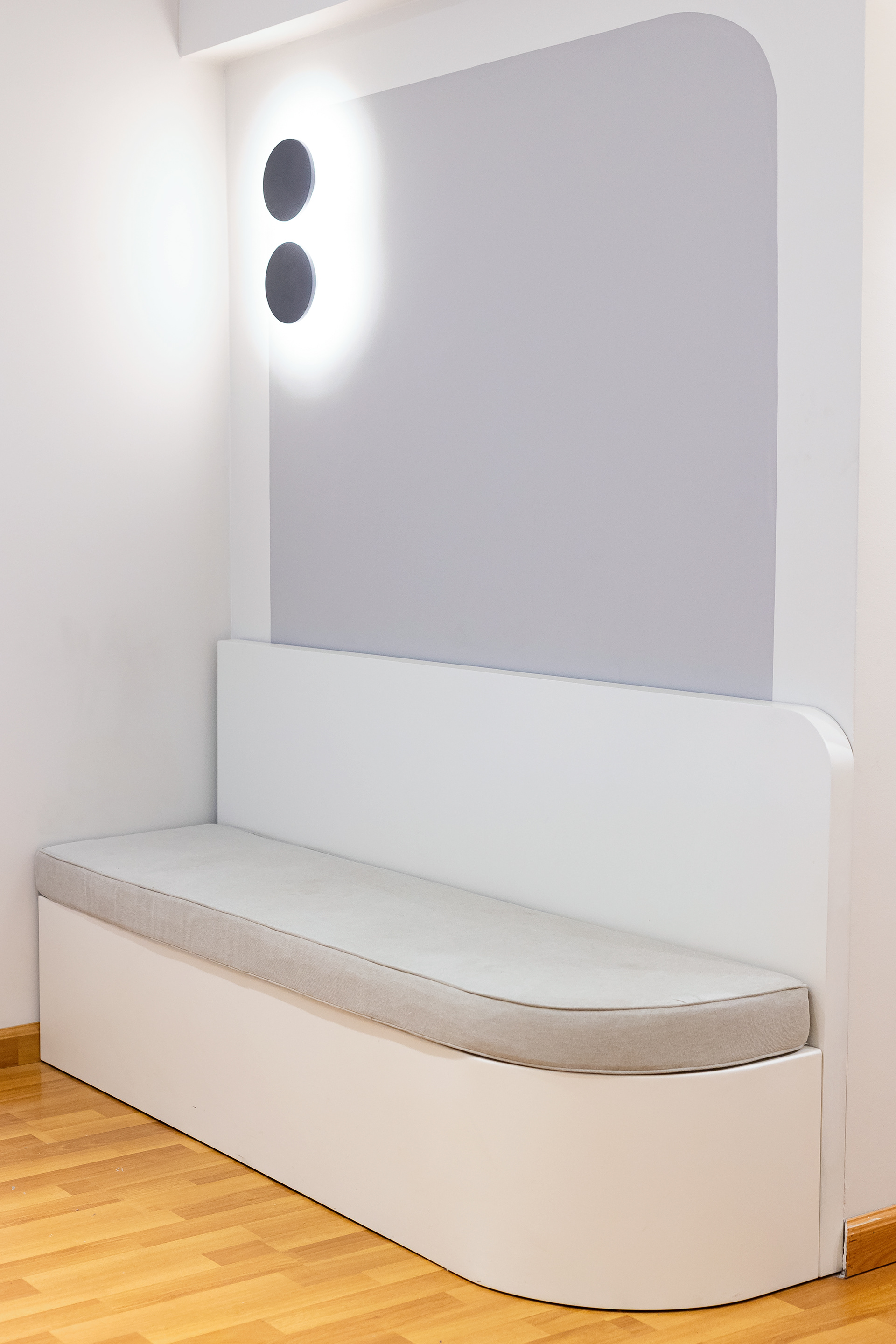
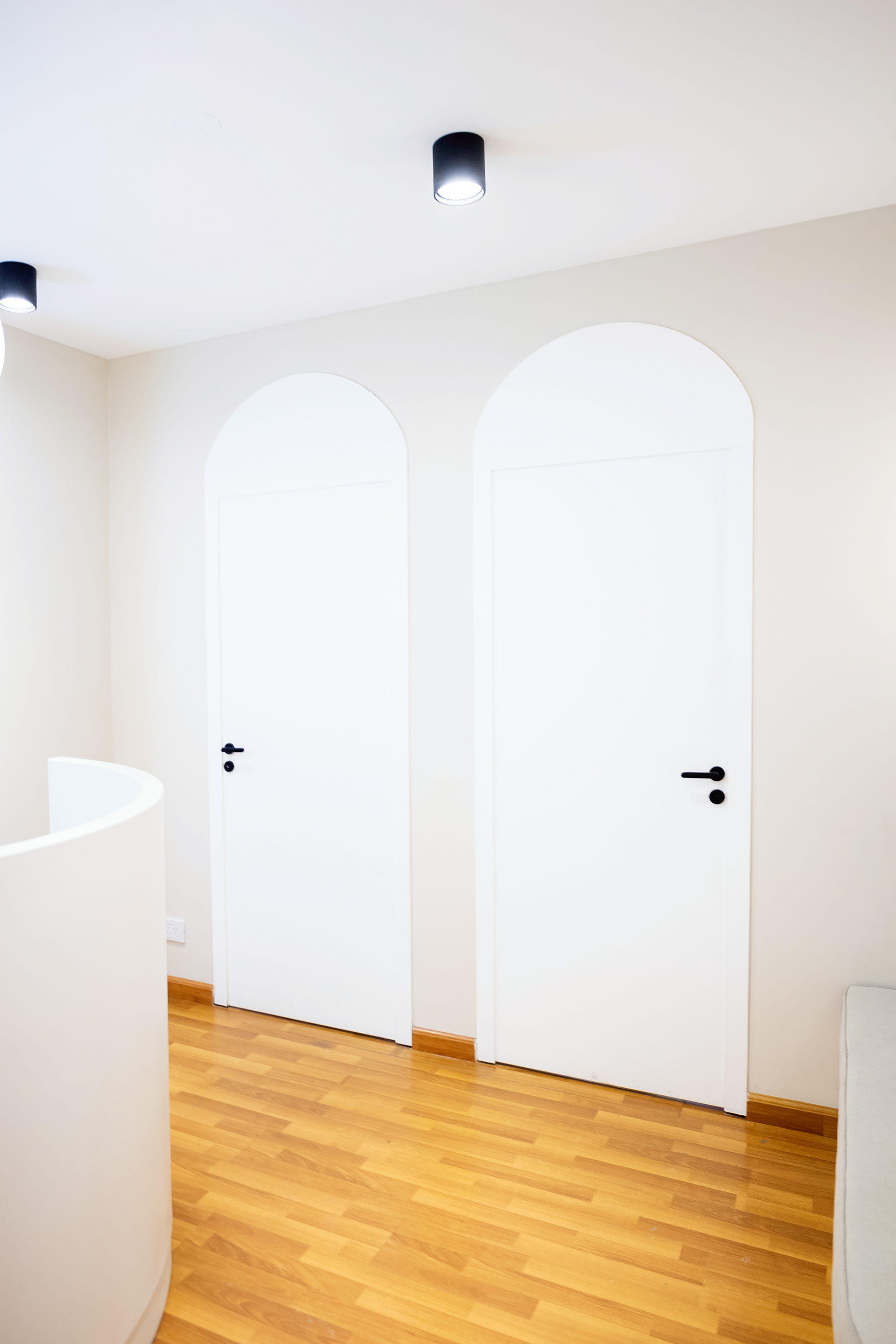
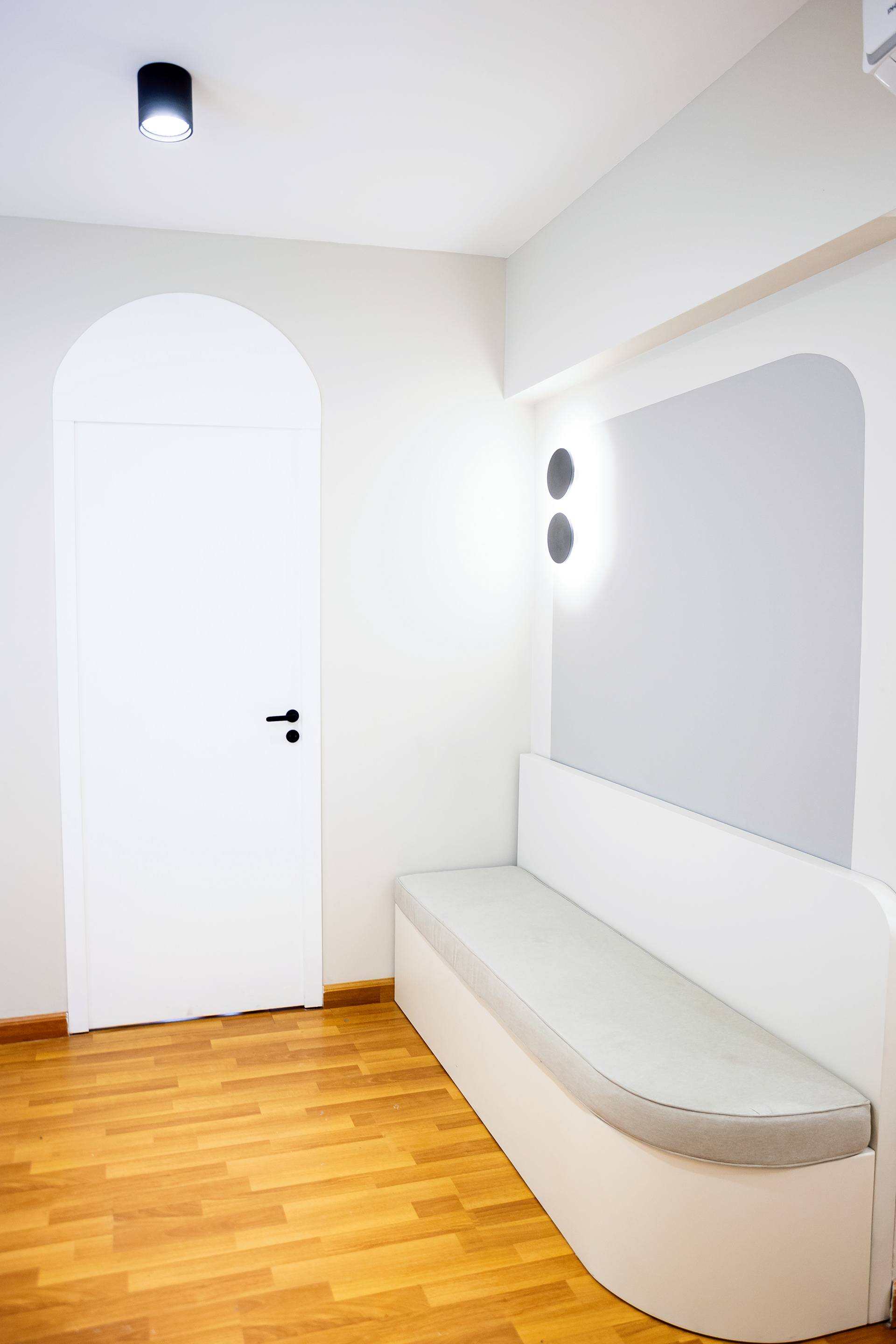
TREATMENT ROOMS
Access to the treatment rooms was through arched doors. Additionally, each room featured cantilevered shelves equipped with dimmable LED lighting and decorative elements. A sliding door connected each pair of treatment rooms. The partition was painted with a different color from the other three walls, providing greater depth and a distinctive touch.
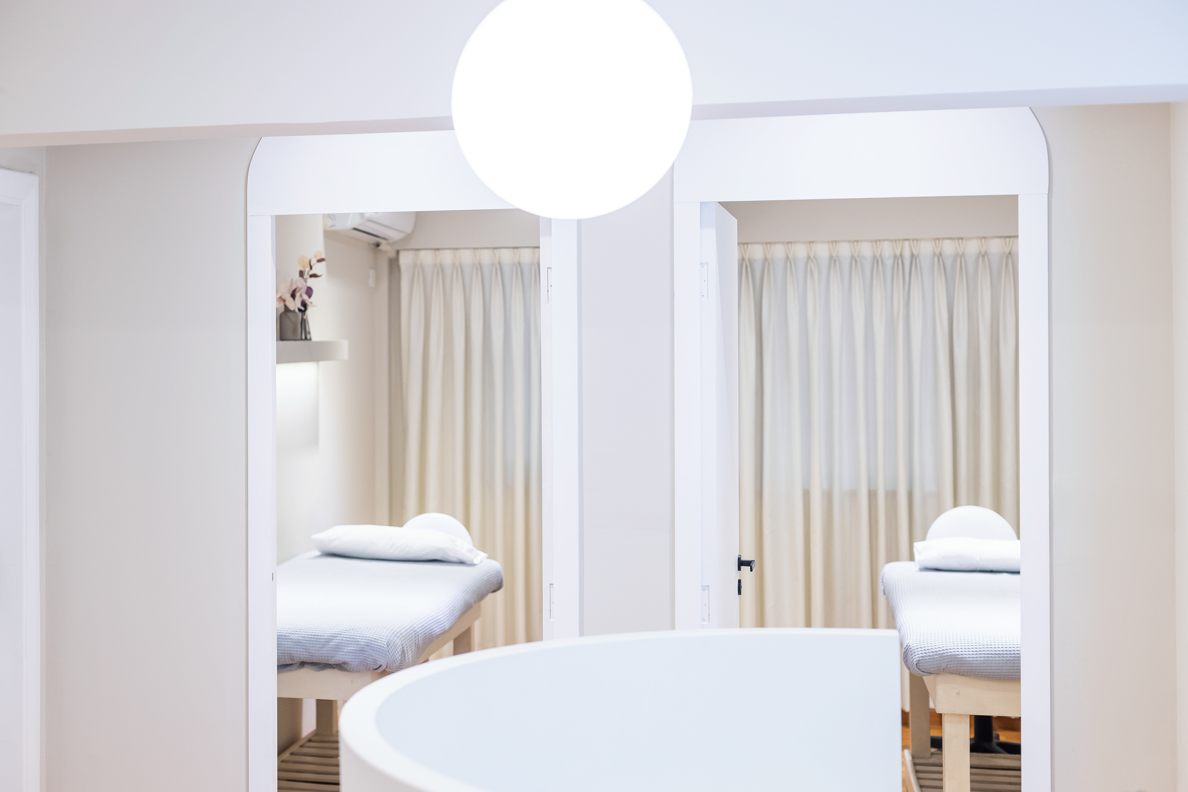
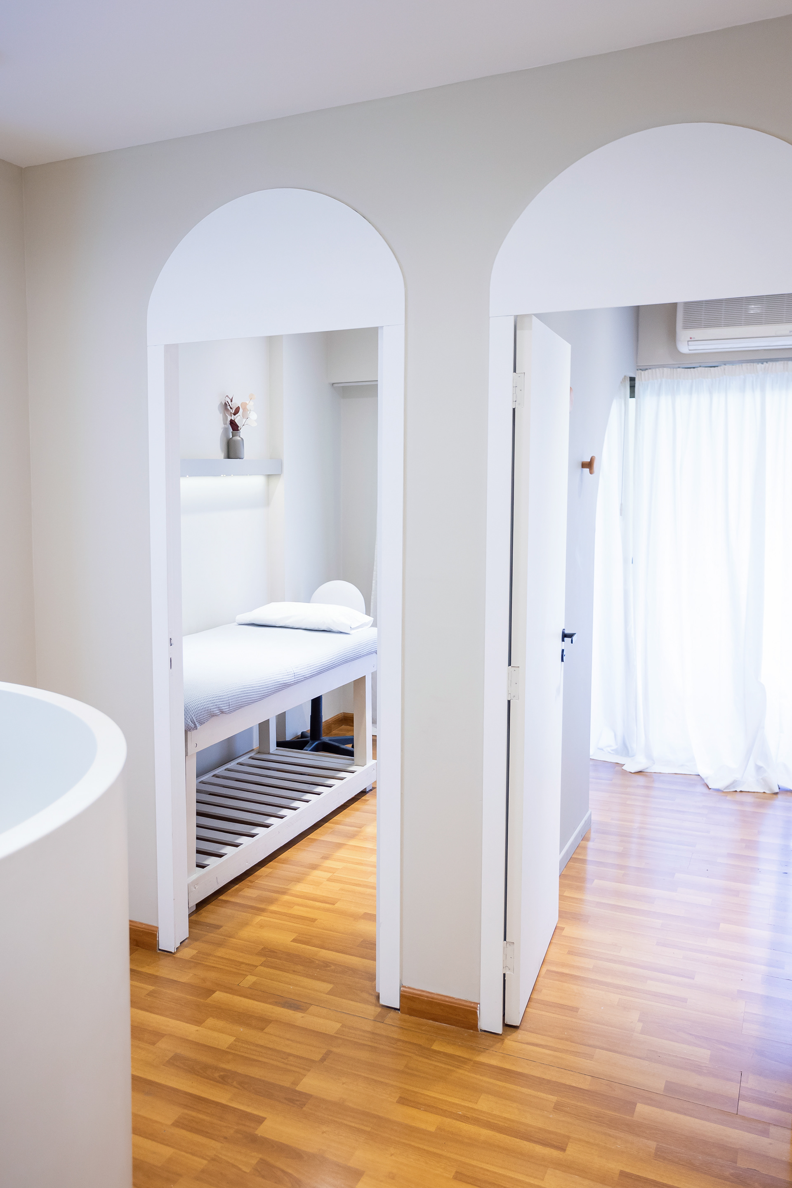
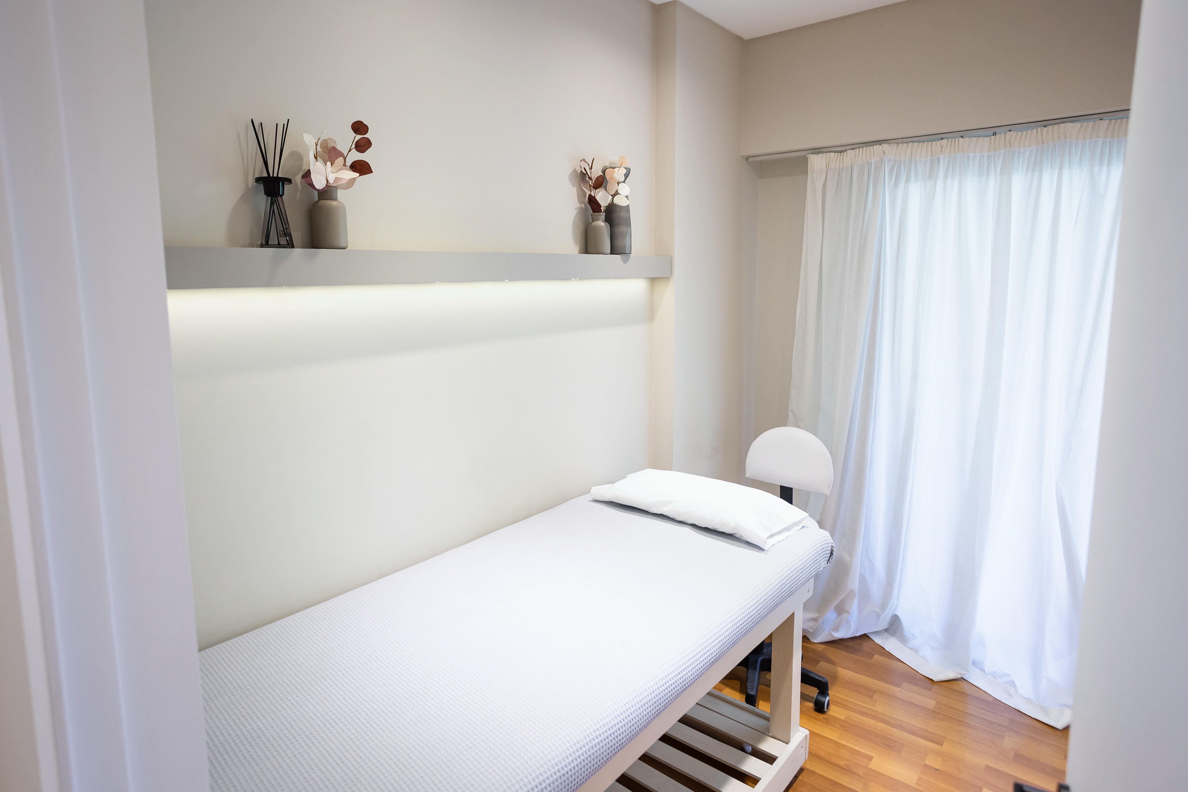
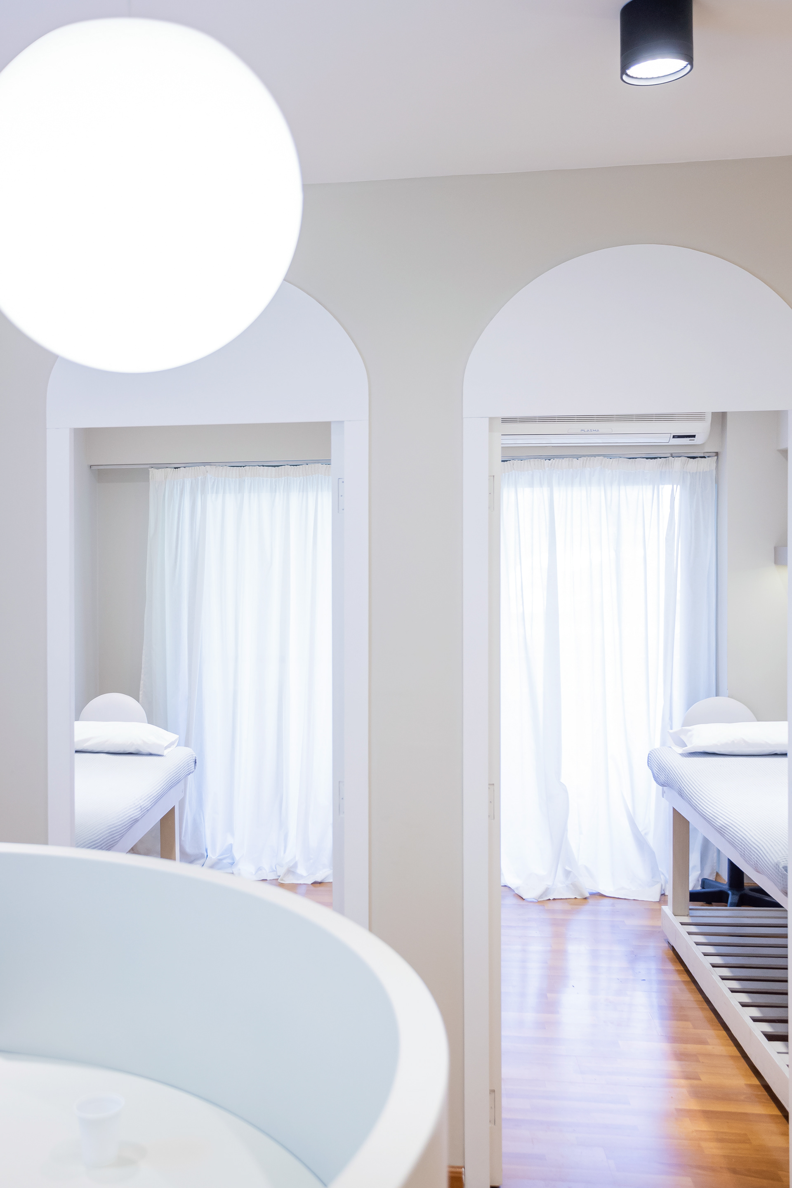
Location
Recoleta, Buenos Aires. Argentina
Year
2023
